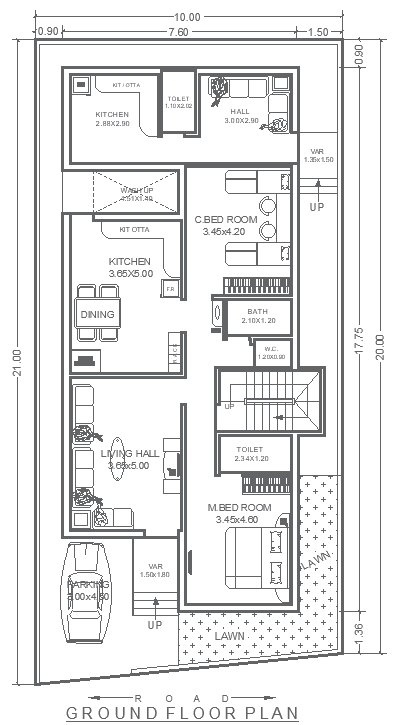Ground Floor 2BHK House Design 10mx21m in DWG Format
Description
This 10m x 21m ground floor 2BHK house plan is perfect for a comfortable family home. The layout features two well-sized bedrooms, a spacious living hall, a functional kitchen, and a modern bathroom. The plan also includes dedicated parking and a lawn area, adding both convenience and green space to your home. This AutoCAD DWG file offers detailed dimensions and professional design suitable for architects, builders, and homeowners looking to create a practical, efficient, and stylish living space. Whether you're designing a new home or looking for renovation ideas, this 2BHK plan provides all the essentials for a modern lifestyle.


