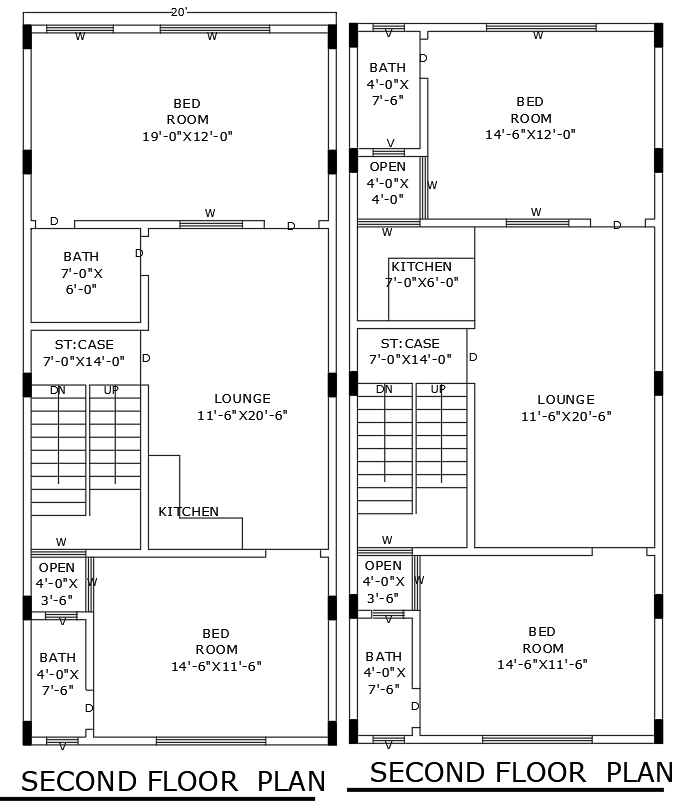AutoCAD Layout 20ftx46ft Second Floor House Design
Description
This AutoCAD DWG file features a detailed second-floor house plan for a 20ft x 46ft layout. The design includes a spacious bedroom, a lounge, and a well-organized kitchen. The plan also provides a bathroom and an open-to-sky area, ensuring proper ventilation and natural light. Whether you're an architect, contractor, or homeowner, this second-floor design layout offers both functionality and aesthetic appeal. The DWG file contains all the essential measurements and details to support your construction or renovation project efficiently.


