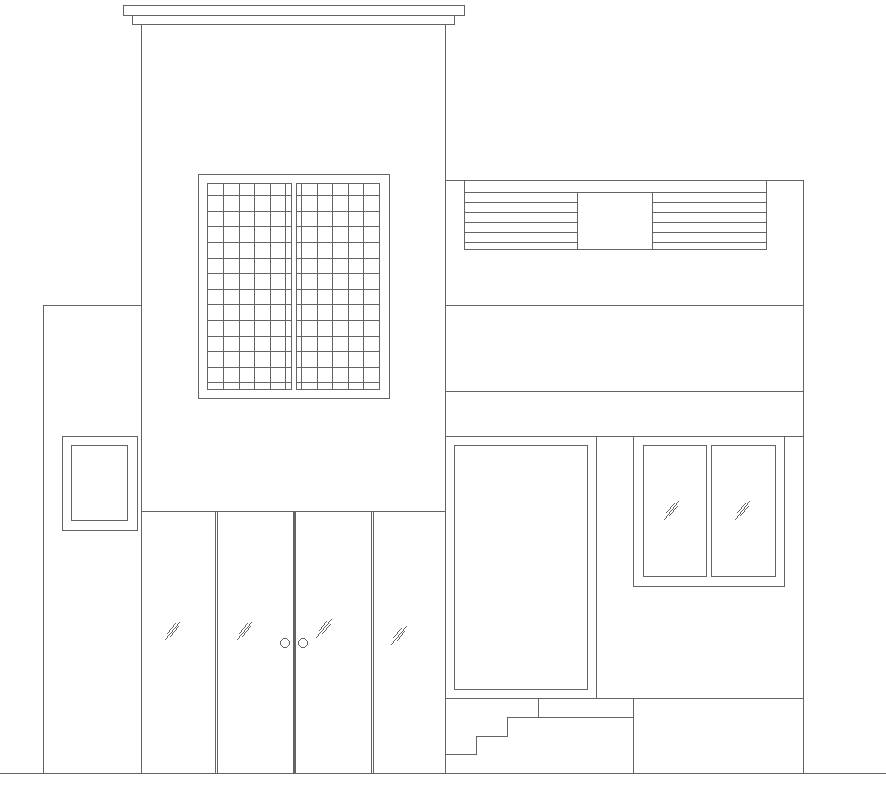Bungalow Elevation Layout Drawing – AutoCAD DWG File
Description
Discover a detailed bungalow elevation layout drawing available in AutoCAD DWG format. This file provides a precise and professional architectural design of a bungalow’s front elevation, including intricate details of the structure’s façade. Ideal for architects, designers, and builders, this drawing helps visualize the external appearance and aesthetic elements of the bungalow, such as windows, doors, roof design, and exterior walls. It is a perfect resource for creating an accurate and appealing visual representation of a bungalow's exterior, which can be used for presentations, approvals, and construction planning.


