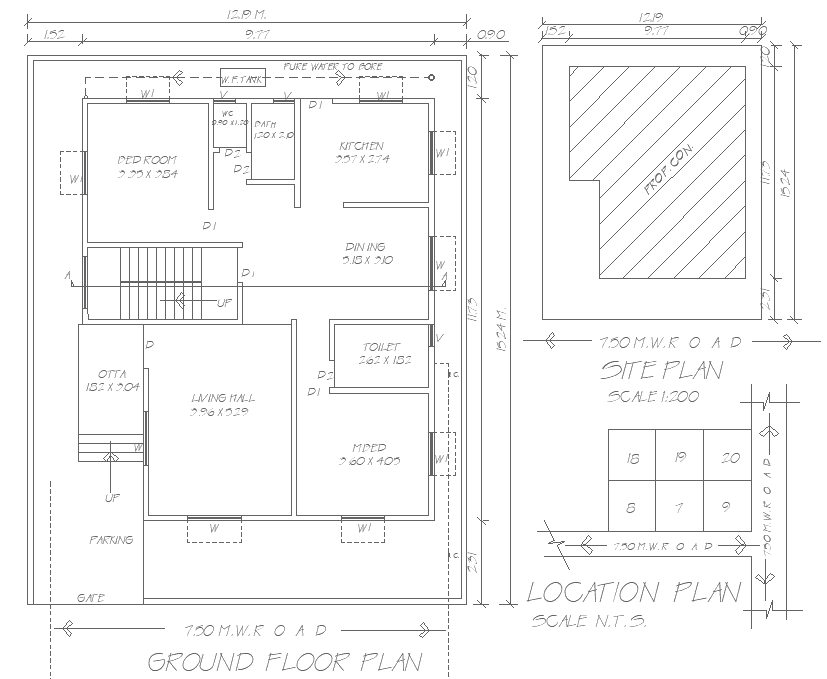12.19mx15.24m 2BHK House Plan with Site Location in DWG File
Description
Explore the detailed 12.19m x 15.24m ground floor 2BHK house plan with a complete site and location plan, available in AutoCAD DWG format. This design includes two spacious bedrooms, a modern kitchen, a functional bathroom, a cozy dining area, and a welcoming living hall, all thoughtfully arranged to optimize space and comfort. Additionally, the layout offers a parking area, providing convenience for residential needs. The file also includes a detailed site and location plan, offering comprehensive information for construction. Ideal for architects, builders, and homeowners, this plan is perfect for small residential projects.


