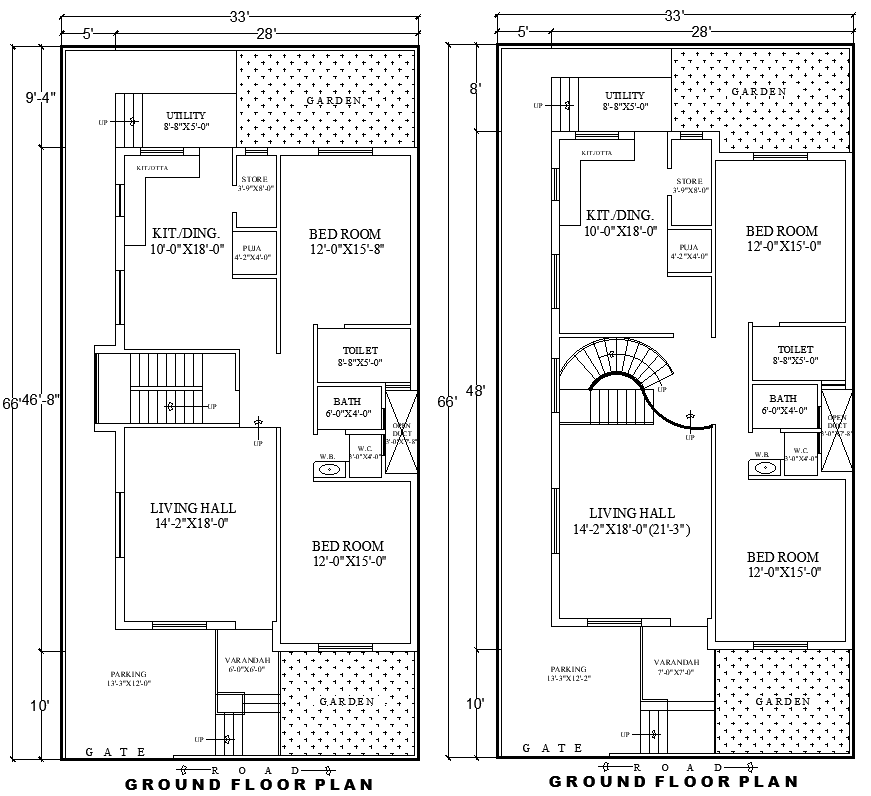33ftx66ft Two House Plan Options Ground Floor in DWG File
Description
Explore two thoughtfully designed ground floor house plans measuring 33ft x 66ft, available in a detailed AutoCAD DWG file. Each plan features a spacious bedroom, a welcoming living hall, a functional kitchen, and a well-appointed bathroom, ensuring comfortable living for families. The designs also include a charming garden area for outdoor relaxation, a utility space for added convenience, and parking for vehicles. A verandah extends the living space outdoors, providing a perfect spot for leisure activities. Whether you prefer a contemporary or traditional layout, these plans offer versatility and functionality to suit your lifestyle needs.


