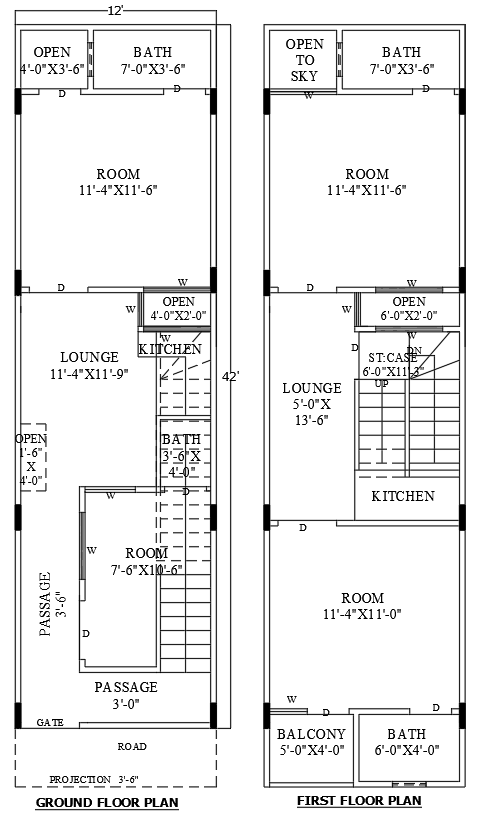
The 12ft x 42ft ground and first floor 4BHK house plan is an ideal solution for those looking for a compact yet functional layout. The AutoCAD DWG file includes four bedrooms, offering plenty of space for family members. The design features a well-structured kitchen, lounge, and bathrooms, while the open-to-sky area enhances ventilation and natural light. A balcony adds outdoor space to the first floor, while a passage connects different areas seamlessly. This plan is perfect for those wanting an efficient design that makes the most of available space.