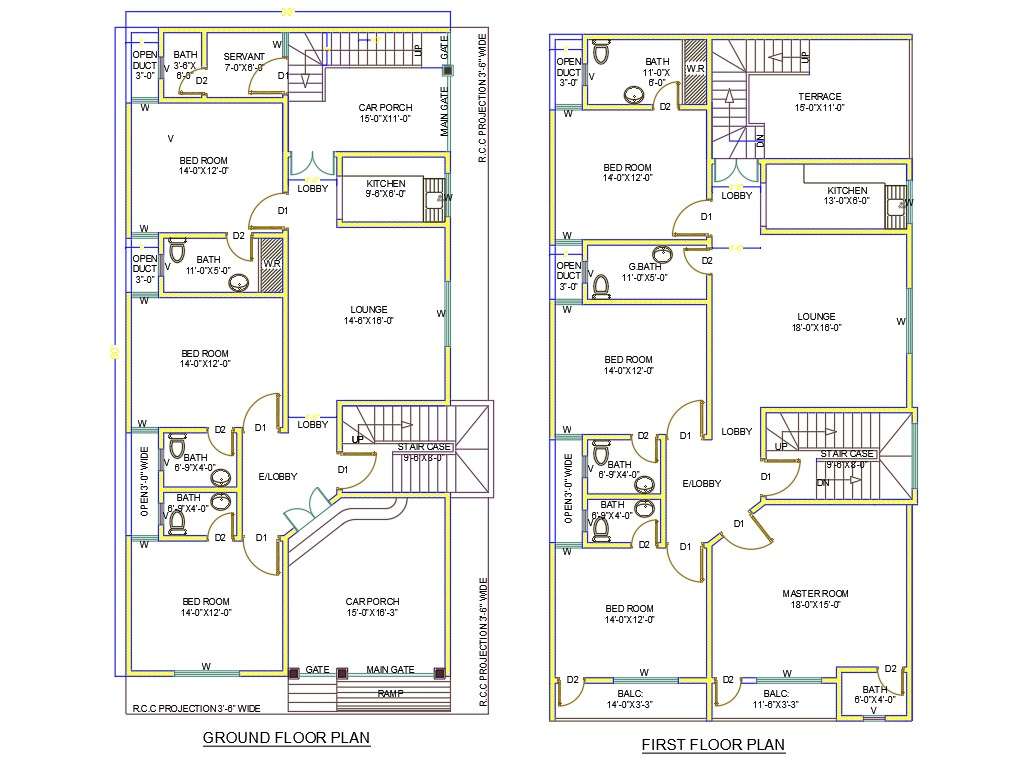
30 X 60 feet plot size of porch house ground florn floor and first floor plan design which includes 3 bedroom with attached bathroom, wide lounge, kitchen, lobby and 15' X 16' car porch area with all dimension detail and wall size detail. download 1800 square feet modern house plan design DWG file.