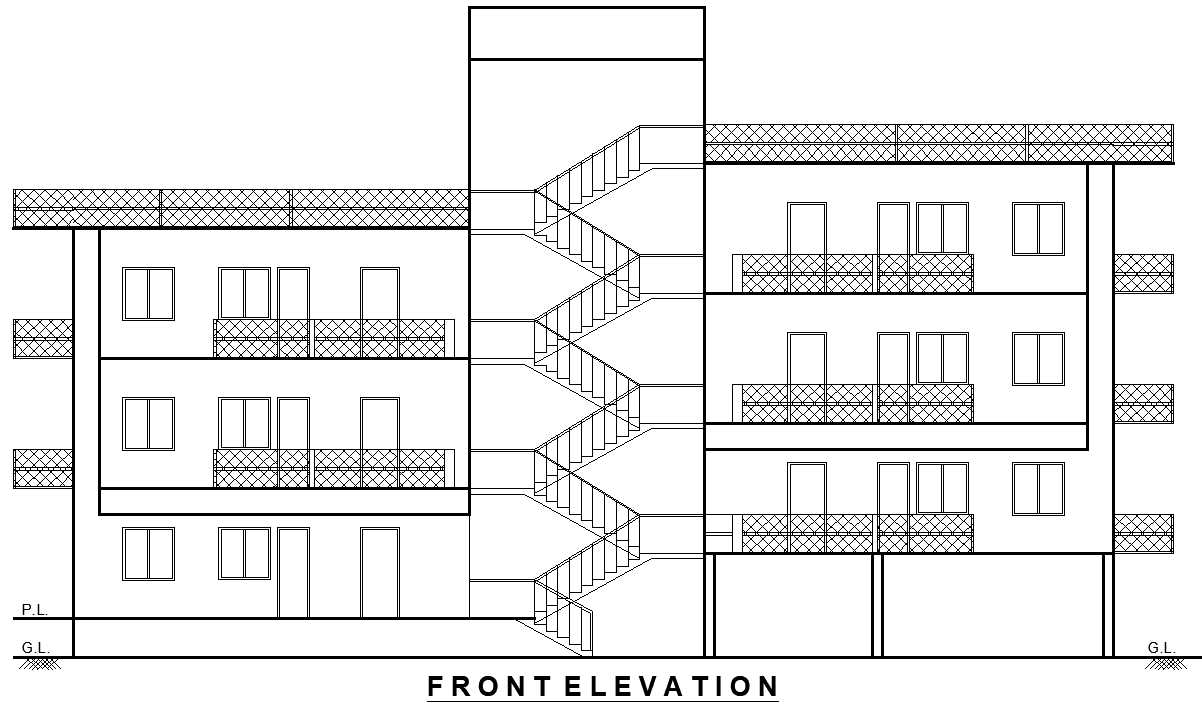Residential Multi-Story Building Front Elevation Design – AutoCAD DWG File
Description
Download the front elevation design for a multi-story residential building in AutoCAD DWG format. This detailed architectural drawing showcases the building's modern exterior, including balconies for each level and a central staircase design that ensures functionality and aesthetics. The layout is perfect for architects, builders, and designers planning or visualizing multi-story residential projects. This DWG file provides precise elevation details, offering a clear view of the building's structure from the front. Ideal for both new constructions and renovations, it helps optimize space and design to meet contemporary architectural standards.


