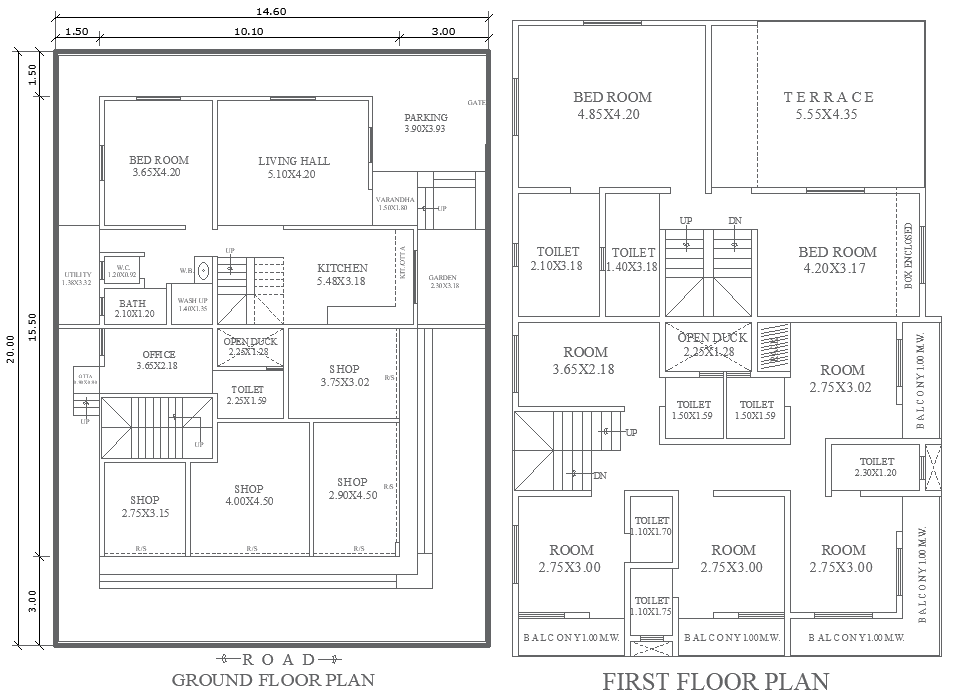
Download a comprehensive 14.60m x 20m ground floor shop layout plan with a first-floor house design in AutoCAD DWG format. This file includes a detailed layout for 4 shops, an office, a parking area, and a garden on the ground floor, while the first floor features an 8-bedroom house with a living hall, kitchen, bathrooms, and balconies. Perfect for commercial and residential projects, this layout is ideal for architects, builders, and designers who need a versatile plan that integrates both business and living spaces. The DWG file offers precise measurements and is fully customizable, making it adaptable to your project’s requirements. Whether for new construction or renovation, this plan is a valuable resource for maximizing space.