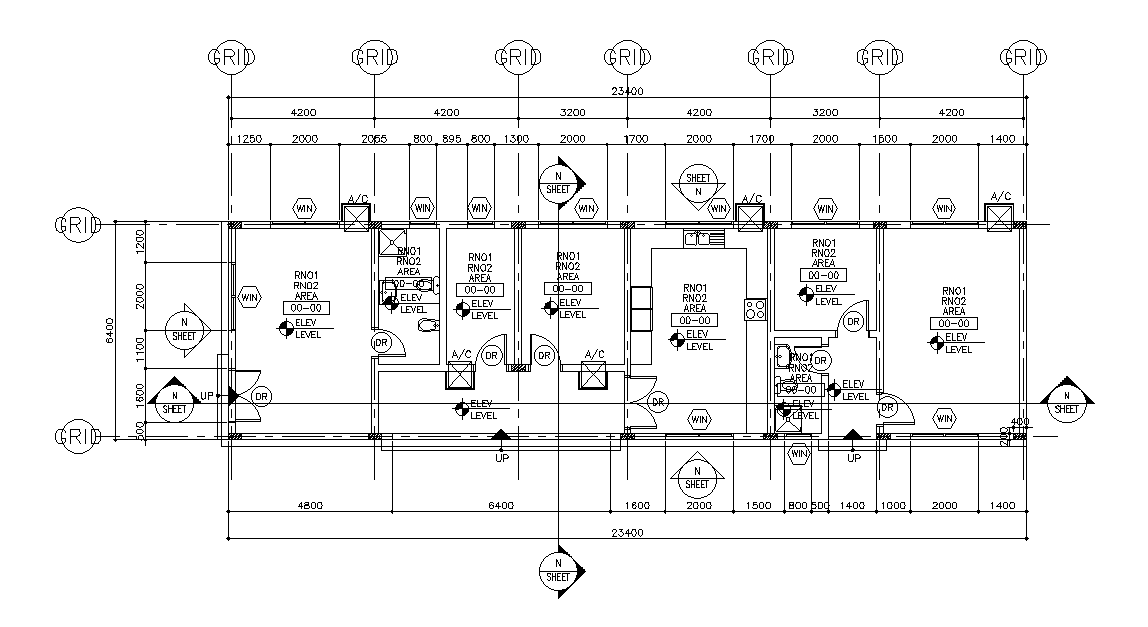House Working Plan CAD Drawing DWG File
Description
AutoCAD drawing of house working plan CAD drawing which consist center line plan, and working drawing which consist bedrooms, kitchen, toilet, and store room with all dimension detail. the additional drawing such as a column layout plan detail.

