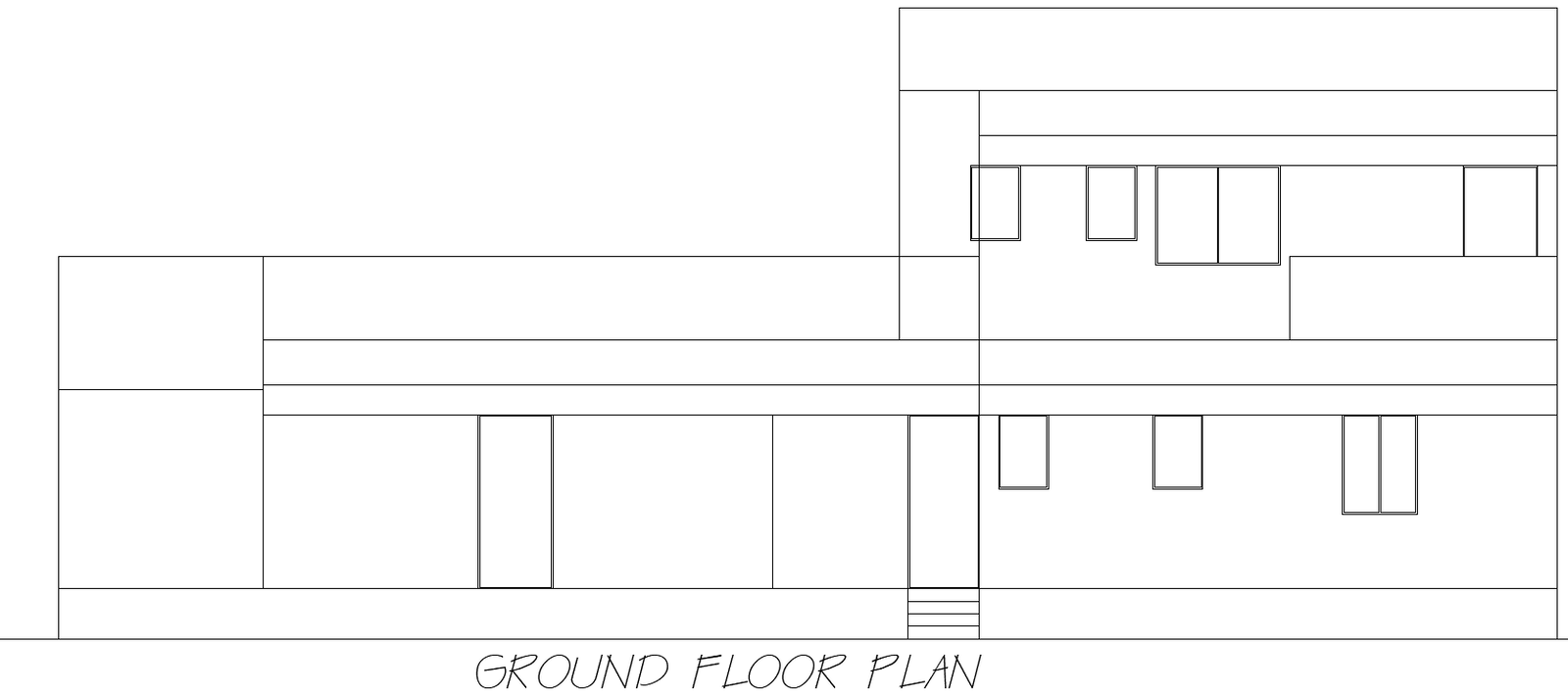
Get a comprehensive ground floor elevation layout design for a bungalow in AutoCAD DWG format. This detailed drawing provides a clear view of the front elevation, perfect for architects, builders, and designers working on residential projects. With accurate dimensions and precise details, this layout allows you to plan and visualize the façade of the bungalow efficiently. The AutoCAD file is fully customizable, enabling modifications to fit specific project requirements. Ideal for both new construction and renovation projects, this DWG file ensures an aesthetically pleasing and structurally sound bungalow design. Download this elevation layout to streamline your architectural design process.