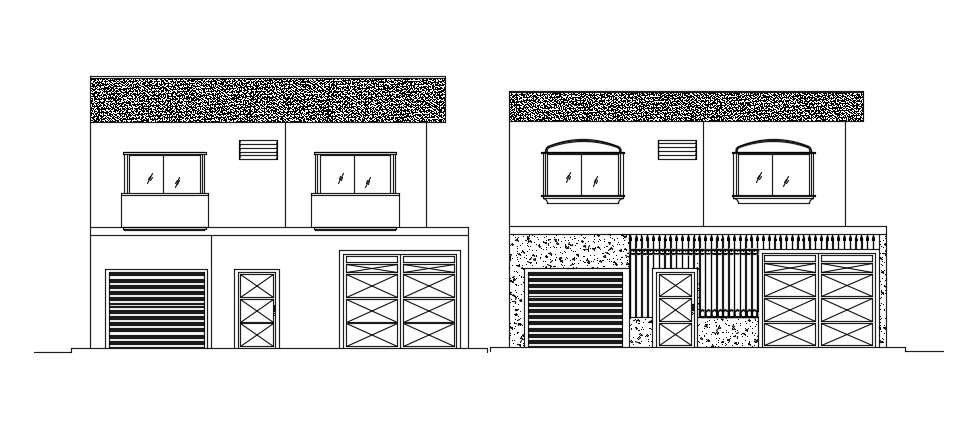
Free Download Bungalows Elevation CAD File; two options of bungalow elevation includes huge gate, balconies, the shutter for car parking, hatching in elevation, traditional types of compound wall detail, sloping roof on the top floor and much more other details, this is the DWG file format.