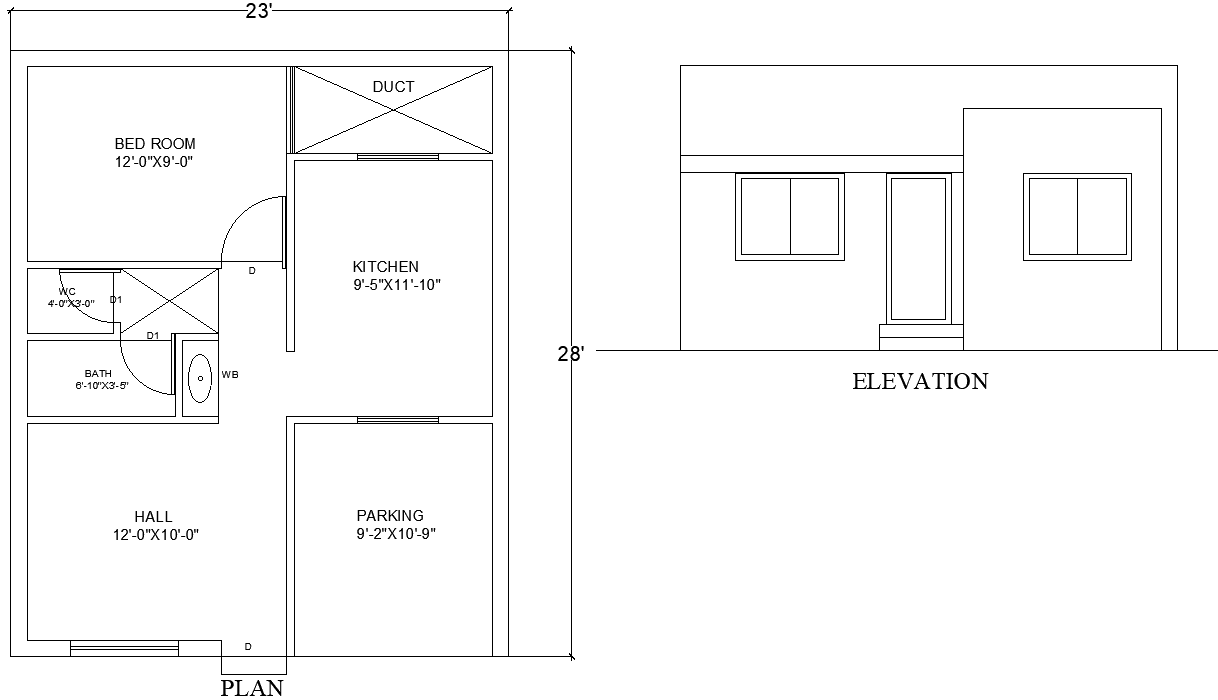AutoCAD DWG of 23ftx28ft 1BHK Layout with Elevation Plan
Description
This AutoCAD DWG file provides a complete 23ft x 28ft 1BHK house plan along with a detailed house elevation design. The layout includes a well-structured bedroom, a functional kitchen, a comfortable living area, and a bathroom, ensuring an efficient use of space in a compact plot. The house elevation design enhances the overall architectural style of the home, making it visually appealing. Ideal for those seeking a cozy, affordable housing solution, the file is fully editable for customization. Download this DWG plan to bring your dream 1BHK home to life with precision and ease.


