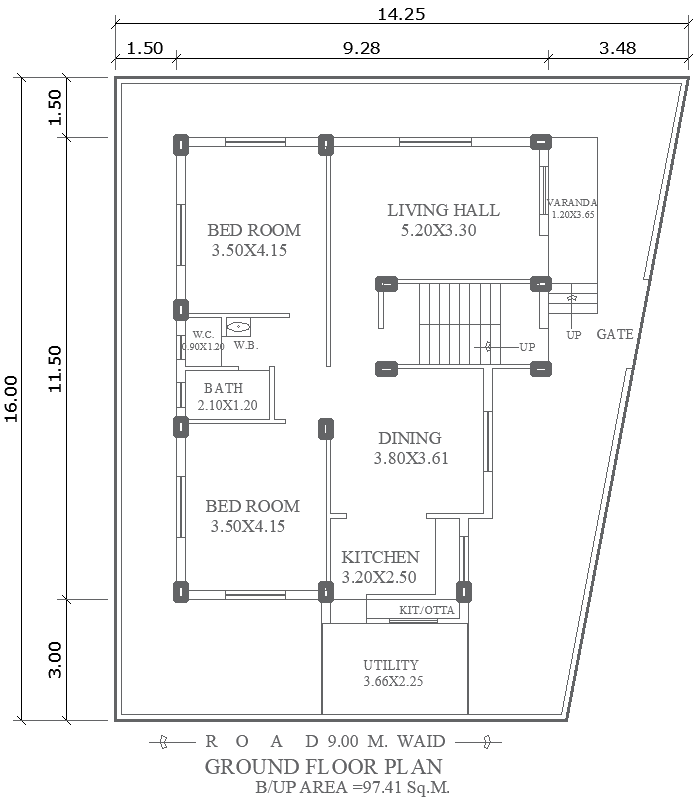
Explore this detailed 2 BHK ground floor house plan measuring 16m x 14.25m, designed for modern living. The AutoCAD DWG file includes two spacious bedrooms, each featuring an attached bathroom for ultimate privacy. The layout also incorporates a comfortable living hall, a well-appointed dining area, and an efficient kitchen, making it perfect for family gatherings and daily activities. Additionally, a welcoming veranda enhances the exterior, providing a pleasant outdoor space. Ideal for homeowners and architects, this detailed plan offers flexibility in design while ensuring functionality. Download this AutoCAD file to visualize your dream home layout and bring your architectural ideas to life.