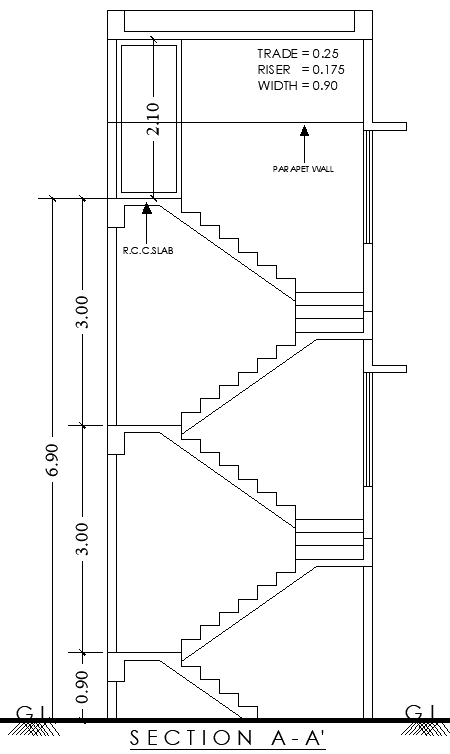
This 6.90m x 3.50m stairs section layout design DWG AutoCAD file provides a comprehensive representation of a stairway with a parapet wall included. It showcases precise architectural detailing, ensuring accuracy in dimensions and layout. Ideal for architects, engineers, and designers, this DWG file is perfect for projects requiring detailed stair sections and safety features like parapet walls. The file is compatible with AutoCAD and other CAD programs, offering seamless integration into your workflow. Enhance your architectural designs with this detailed stair layout.