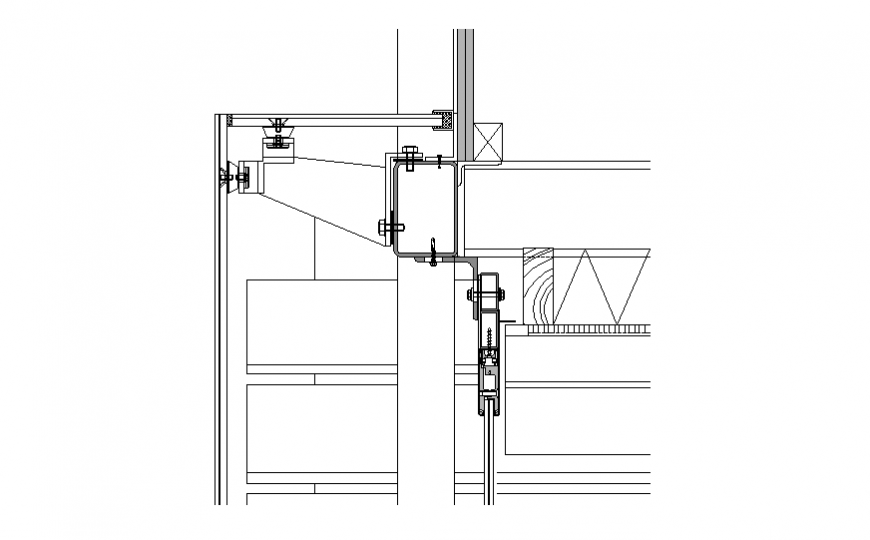Section wooden framing detail autocad file
Description
Section wooden framing detail autocad file, grid line detail, spring detail, reinforcement detail, column section detail, not to scale detail, brick wall detail, cut out detail, hidden line detail, hatching detail, wooden material detail, etc.

