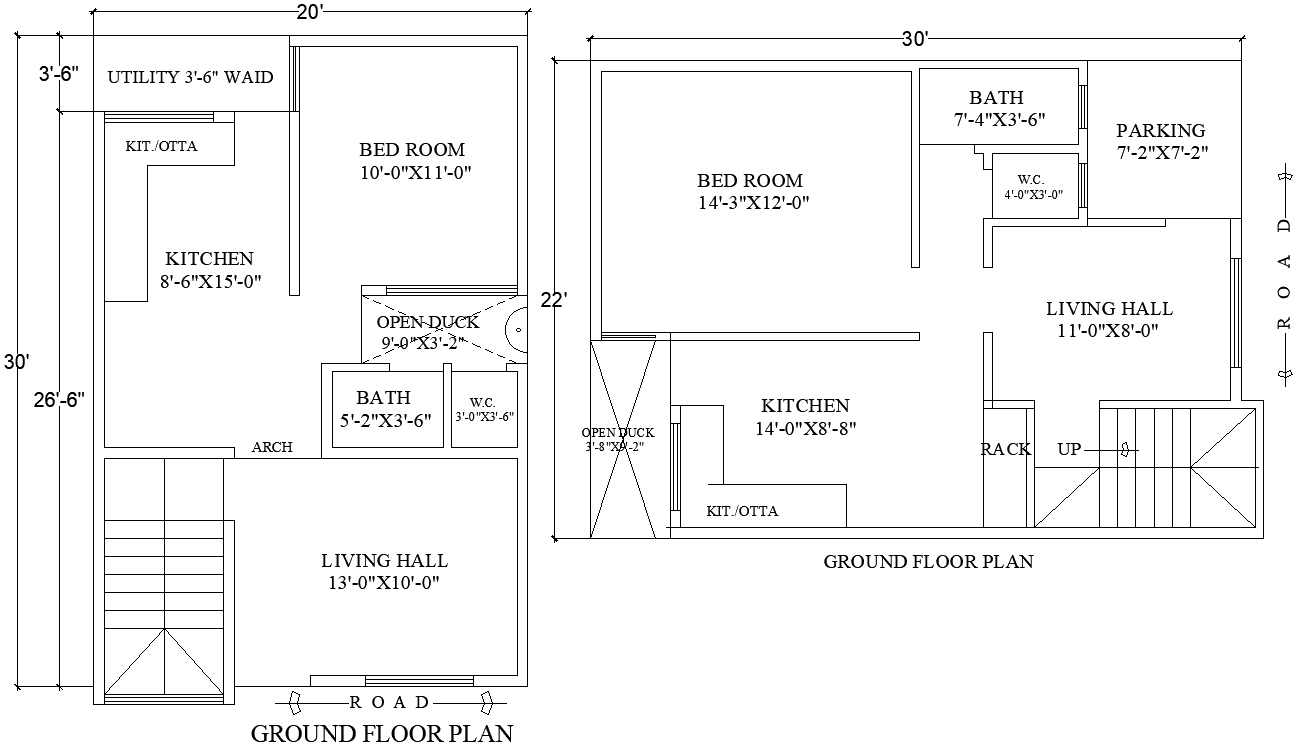AutoCAD DWG 30ftx20ft Ground Floor Residential Plan
Description
Explore this meticulously crafted 30ft x 20ft ground floor house plan available in AutoCAD DWG format, designed to meet the needs of modern living. This comprehensive plan features two spacious rooms, each equipped with attached bathrooms, ensuring comfort and privacy for residents. The layout includes two kitchens, providing ample space for cooking and meal preparation, along with two inviting living halls that create a warm and welcoming atmosphere for family gatherings and entertaining guests. The design incorporates open sky spaces, allowing for natural light and ventilation, enhancing the overall ambiance of the home. Additionally, the plan includes two balconies, perfect for enjoying outdoor views and relaxation, as well as a designated parking space for convenience. This house plan is ideal for those seeking a versatile and stylish living solution, making it perfect for contemporary home designs that prioritize both functionality and aesthetics.


