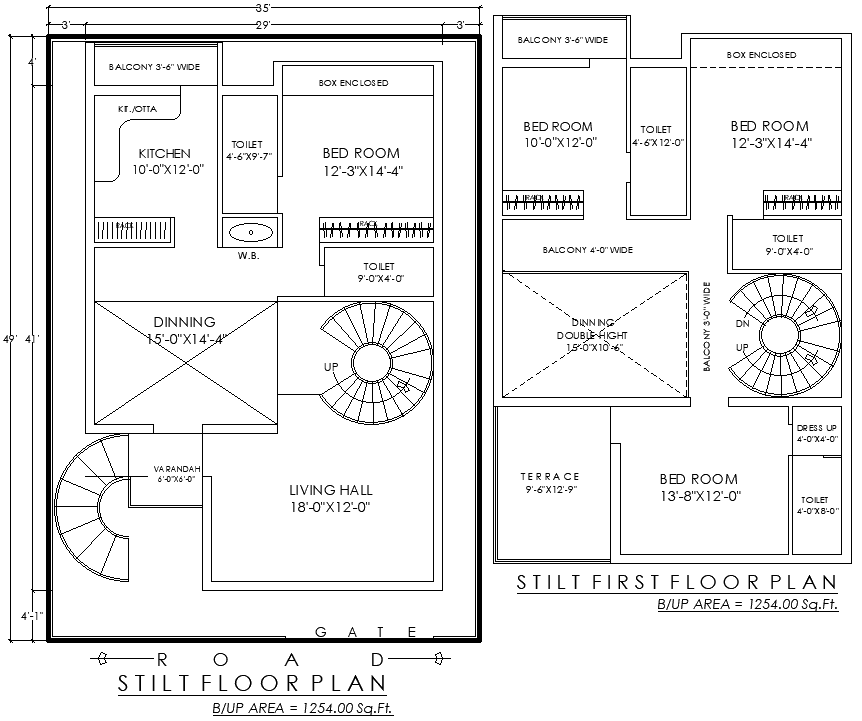49ft x 35ft Two Floor House Plan Design AutoCAD DWG Download File
Description
Explore this detailed 49ft x 35ft house plan presented in an AutoCAD DWG file, designed for contemporary living. This comprehensive architectural plan features four spacious rooms, each equipped with attached bathrooms for maximum privacy and convenience. The layout includes a well-designed kitchen that flows seamlessly into the living hall, creating an inviting space for family gatherings and entertaining guests. Additionally, the house features two balconies that offer a perfect spot to enjoy fresh air and outdoor views. With terrace parking included, this plan provides a practical solution for modern lifestyles. Ideal for families looking for a balance of functionality and style, this house plan is a perfect choice for those seeking a comfortable and aesthetically pleasing home.


