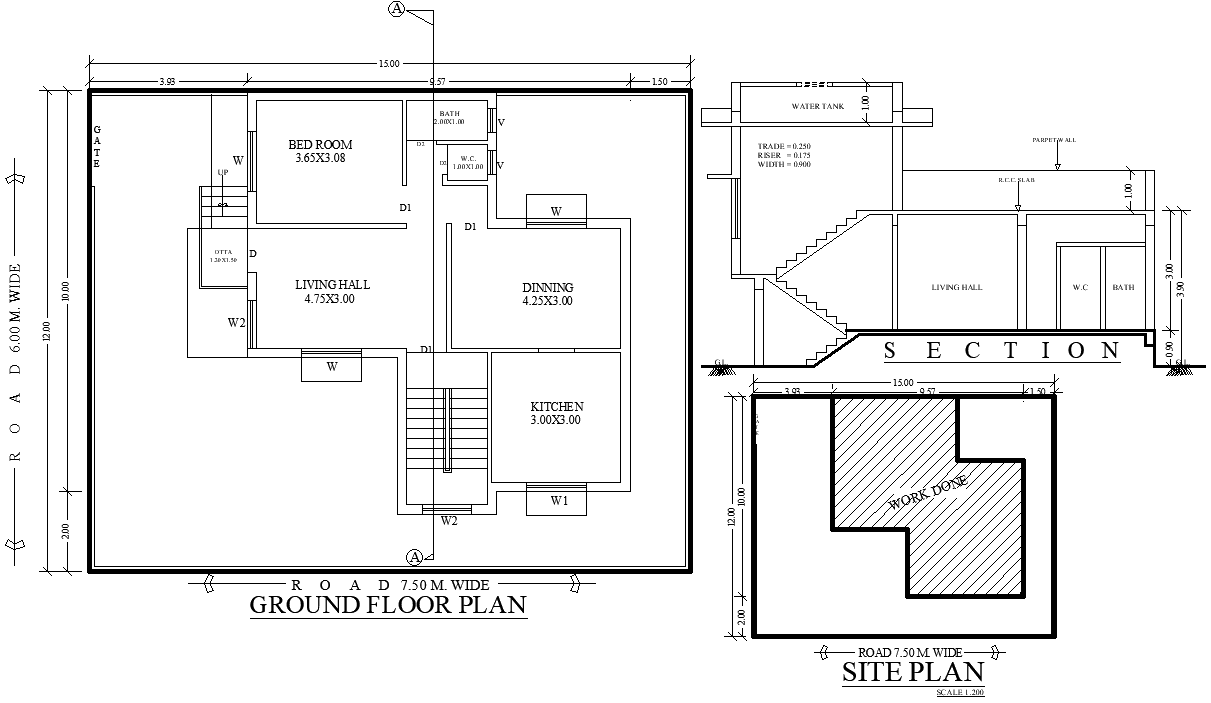12mx15m 1BHK House Plan Section and Site Plan DWG File
Description
Explore our detailed AutoCAD DWG file featuring a 12m x 15m 1 BHK House plan, complete with sections and a site plan. This comprehensive design includes a spacious living hall, dining area, kitchen, and bedroom with an attached bathroom, ensuring optimal space utilization. Perfect for architects, builders, and homeowners, this file streamlines the planning process and offers a clear visualization of your project. With customizable elements, you can easily adapt the layout to meet your needs. Download this essential resource today and take a significant step towards creating your ideal living space.


