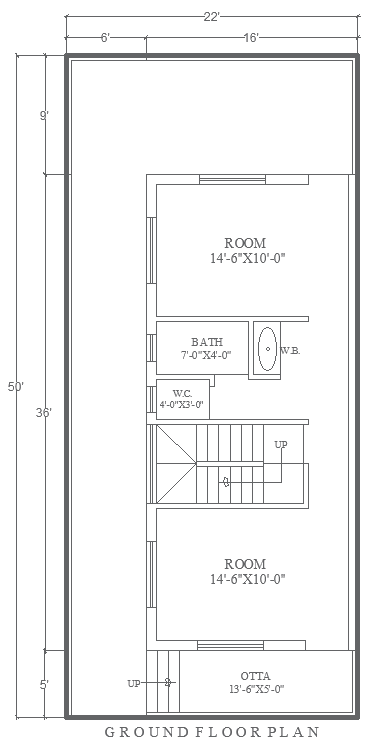
This AutoCAD DWG file offers a precise architectural design for a 50x22 feet ground floor house plan. The layout includes 2 spacious bedrooms, a functional bathroom, and an efficient flow throughout the home. Designed to maximize space within a compact area, this plan is ideal for small families or individuals looking for a practical yet comfortable living environment. The AutoCAD file is fully customizable, enabling easy modifications based on your specific needs. With this detailed DWG plan, you can create a functional, well-structured home with ease.