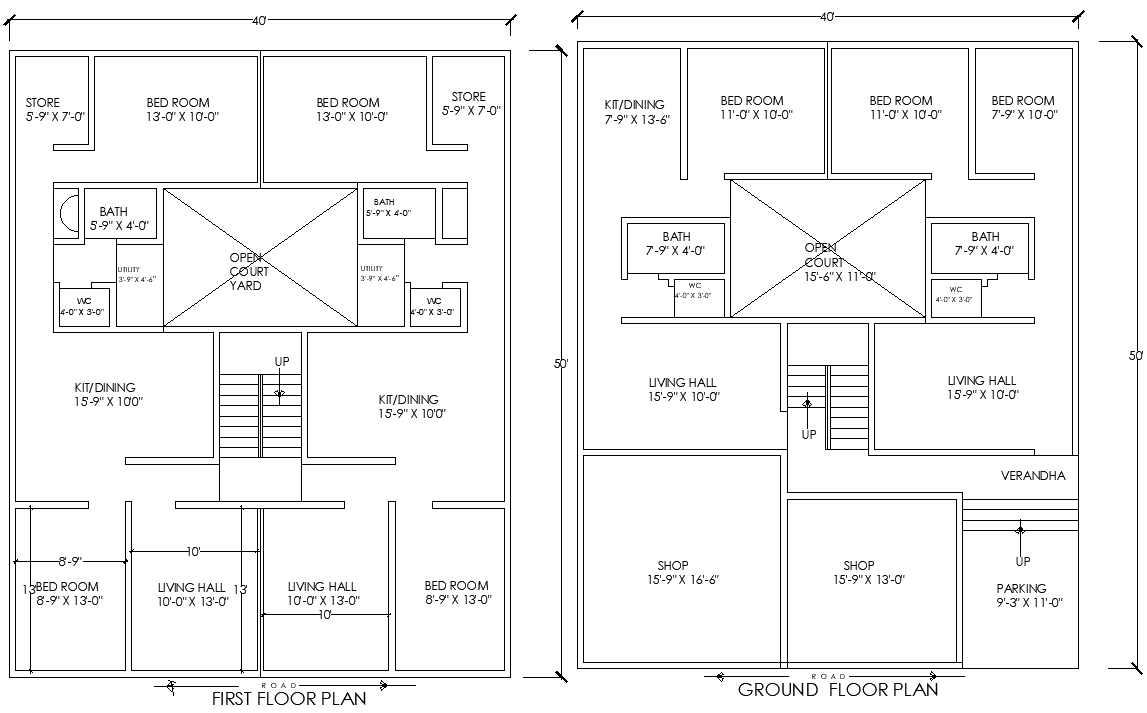40x50 Feet Two-Story House Plan with Shops Plan AutoCAD DWG
Description
This AutoCAD DWG file features a detailed architectural plan for a 40x50-feet ground and first-floor house, along with a ground-floor shop layout. The plan includes 7 bedrooms, a spacious hall, a well-designed kitchen, multiple bathrooms, and an open sky area, perfect for ventilation and natural light. Additional spaces include a dedicated storage room for extra storage. Ideal for those looking to build a multi-purpose residential and commercial property, this plan offers both convenience and functionality. The AutoCAD file is fully editable, allowing for customization based on specific requirements.


