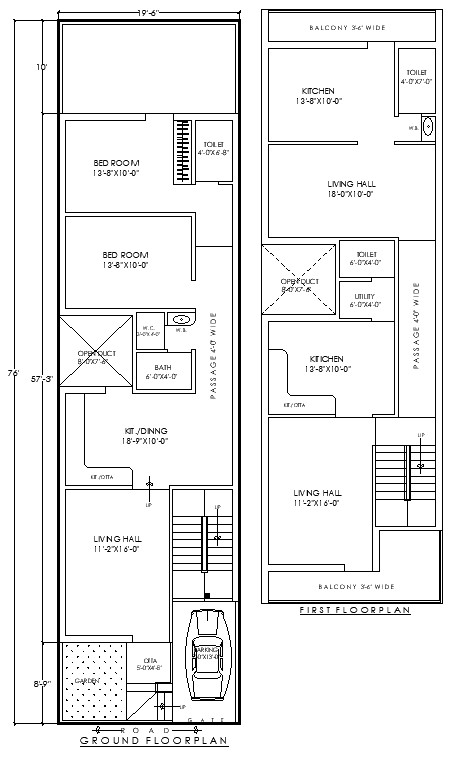19x76Feet Ground and First Floor House Plan 2BHK DWG File
Description
This 19x76 feet ground and first floor house plan AutoCAD DWG file provides a detailed layout for a well-structured residential design. The plan includes 2 spacious rooms, a living hall, kitchen, and bathroom, ensuring practical and comfortable living spaces. The car parking area and open sky feature provide outdoor convenience, while the garden adds a touch of nature to the home. With its thoughtful arrangement and clear dimensions, this DWG file is perfect for architects, designers, and homeowners looking for a modern, functional layout that balances indoor comfort and outdoor accessibility.


