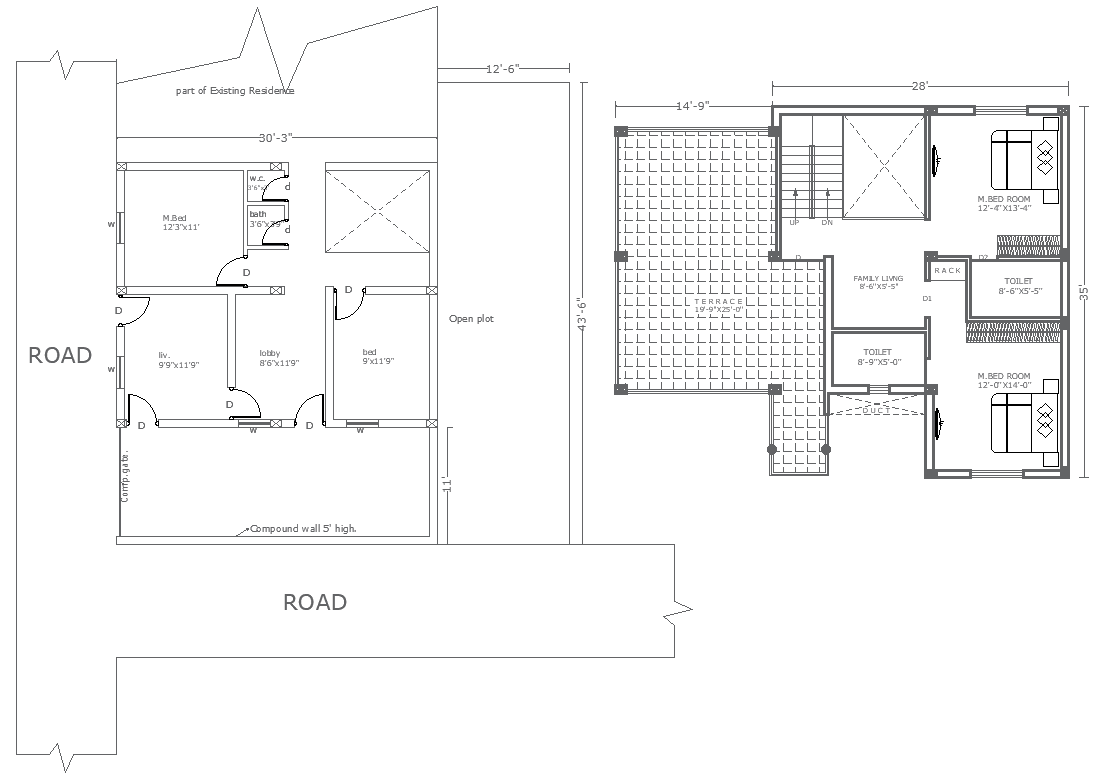35ftx28ft House Plan with Two Layouts 4BHK AutoCAD DWG File
Description
This AutoCAD DWG file offers two distinct house plans for a 35ft x 28ft plot, each featuring 4 bedrooms, a living hall, kitchen, bathroom, lobby, and terrace. The designs also include an open plot and road layout, providing a comprehensive solution for residential development. These plans are perfect for architects, builders, and homeowners looking for versatile layout options to fit their needs. Each plan maximizes space utilization while offering a comfortable and functional living environment. Download this DWG file to streamline your architectural planning and construction process for efficient project execution.


