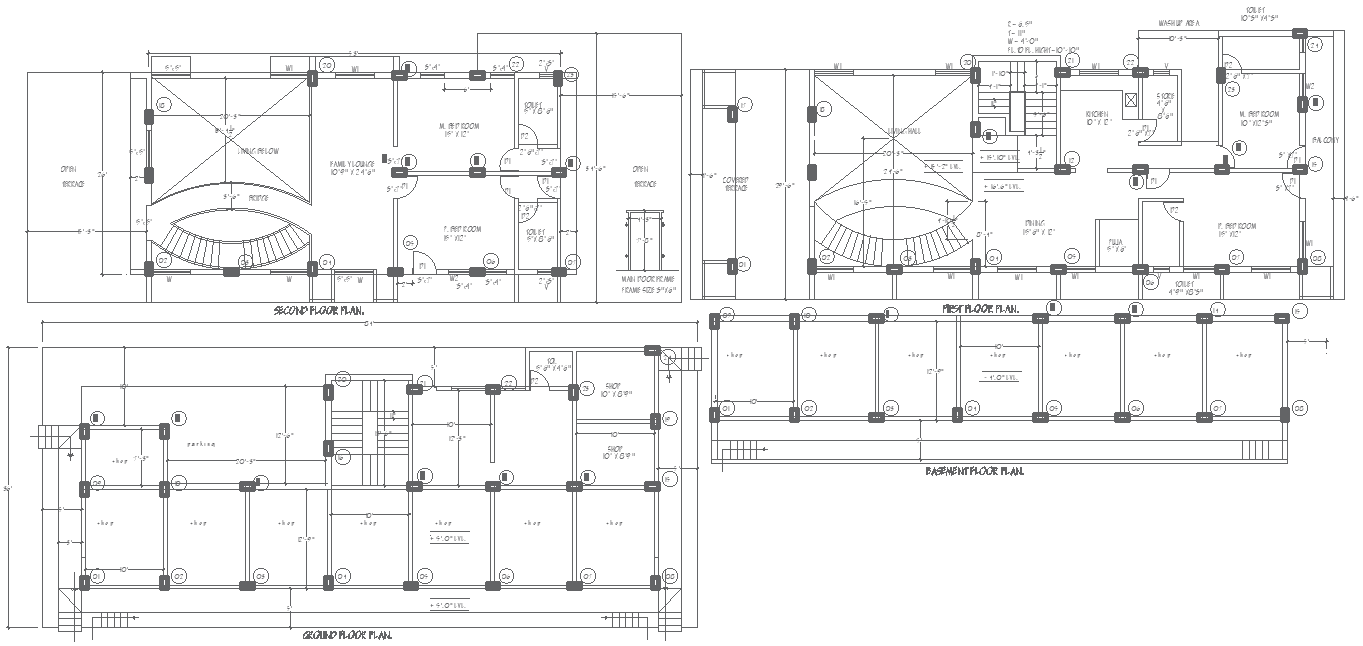84ft×36ft AutoCAD DWG House Plan with Shop Details
Description
This AutoCAD DWG file features a comprehensive 84ft x 36ft floor house plan design that includes detailed layouts for both the first and second floors, as well as a ground floor shop plan and basement plan. Ideal for architects, builders, and homeowners, this design optimizes space while integrating residential and commercial elements seamlessly. The file provides accurate dimensions and room specifications, making it perfect for those looking to create a functional living space alongside a shop. Download this versatile DWG file to enhance your architectural planning and design process.


