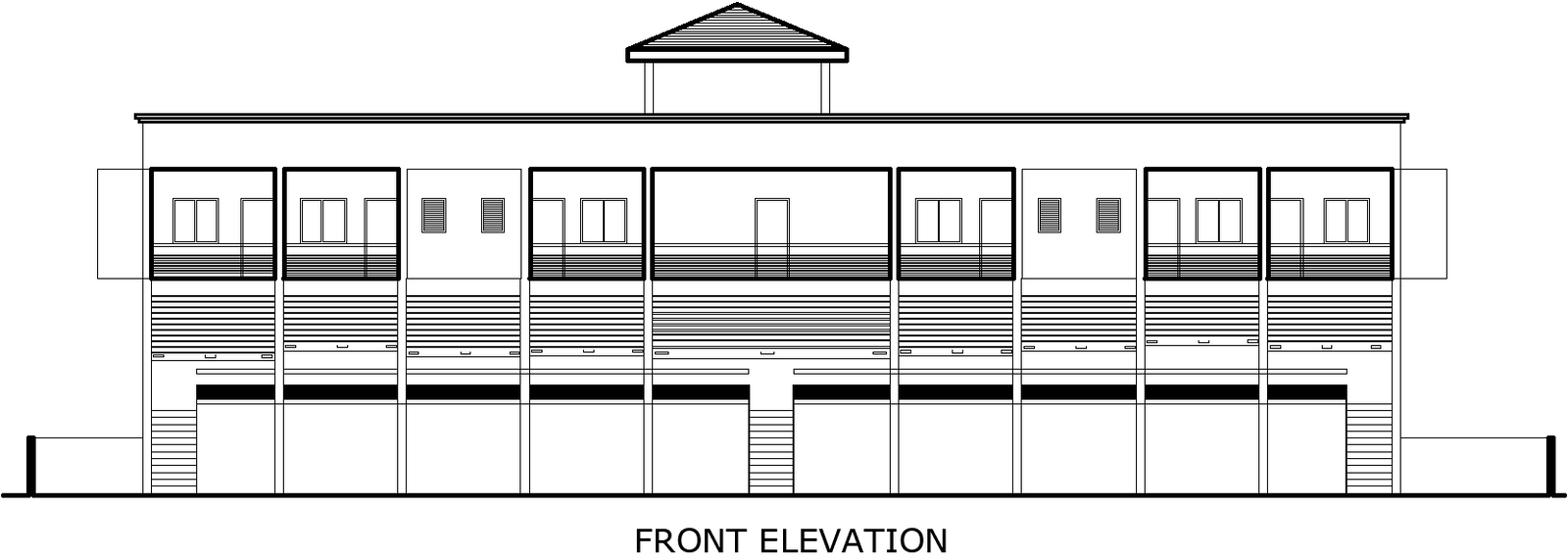Building Elevation Layout Drawing AutoCAD DWG File
Description
Building Elevation Layout Drawing AutoCAD DWG File a detailed architectural guide for experts. Such a DWG file graphically describes in detail and in great precision, the layout of the building elevations. This is ideal for architects, designers, as well as civil engineers, where even the specifications, proportions, and dimensions of the drawing are so clear to allow accurate planning and execution. Be it residential or commercial buildings, this AutoCAD file can be helpful for you in designing some great elevation designs. Download the file now and start enriching your construction plan with some amazing elevation layouts.


