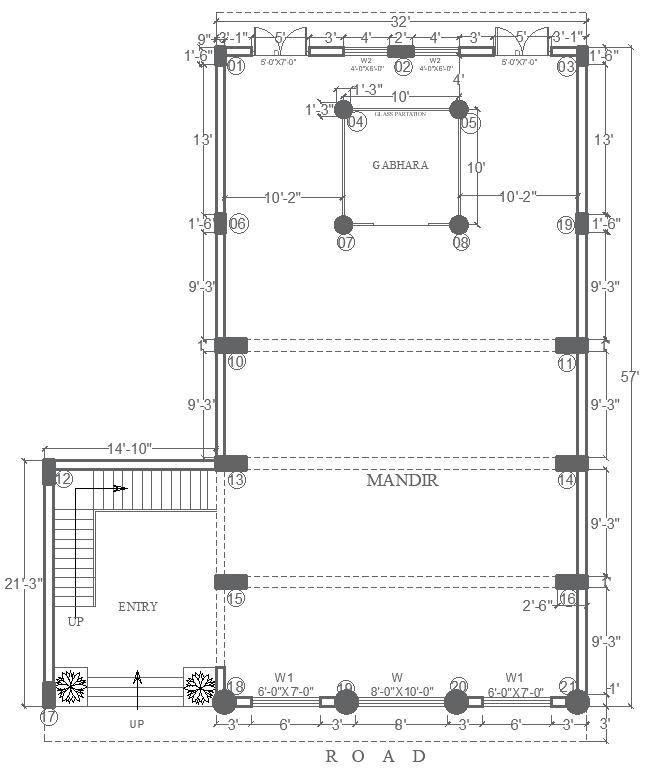57ft x 46.10ft Mandir Layout Plan Details AutoCAD DWG File
Description
Find the structurally designed AutoCAD DWG file to develop an appealing Mandir layout plan of 57ft x 46.10ft. The accurate architectural drawing portrays minute measurements and thoughtful consideration of all space elements in designing this serene and sacred space. This drawing includes all mandatory areas-the space used as the prayer room, worship space, and others featuring throughout the Mandir to improve functionality along with beauty of the same. Suitable for architects, builders, and design enthusiasts, this complete file is an invaluable resource for anyone wanting to build a Mandir harmoniously reflective of tradition but compliant with modern requirements. Take your project to the next level with this expertly designed Mandir layout plan and create a sacred space that inspires peace and devotion. Download your AutoCAD DWG file today.


