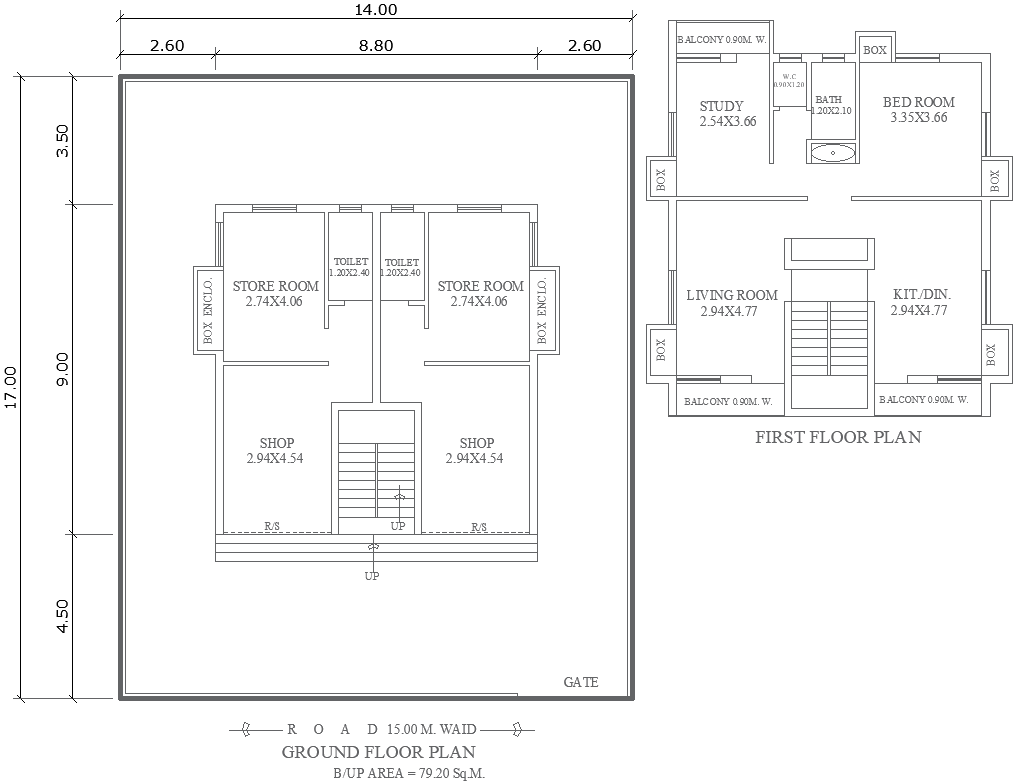17m×14m Ground Floor Shop and House Plan in DWG Format
Description
This is a detailed AutoCAD DWG design for a versatile 17m x 14m ground floor shop plan and first-floor house plan. The layout of the design allows for ample shop area for retail, all with appropriately integrated living spaces on the first floor, featuring a comfortable bedroom, a well-designed bathroom, a cozy living hall, dining area for family meals, and dedicated room for work or study. Outdoor relaxation could be achieved on the balcony designed in such a way that it's perfect for unwinding after a long day. A design that balances functionality and comfort makes it a perfect business or residential design. The plan is a good source for an architect, designer, and homeowner interested in creating harmony in living and working spaces. Download the DWG file and get started today.


