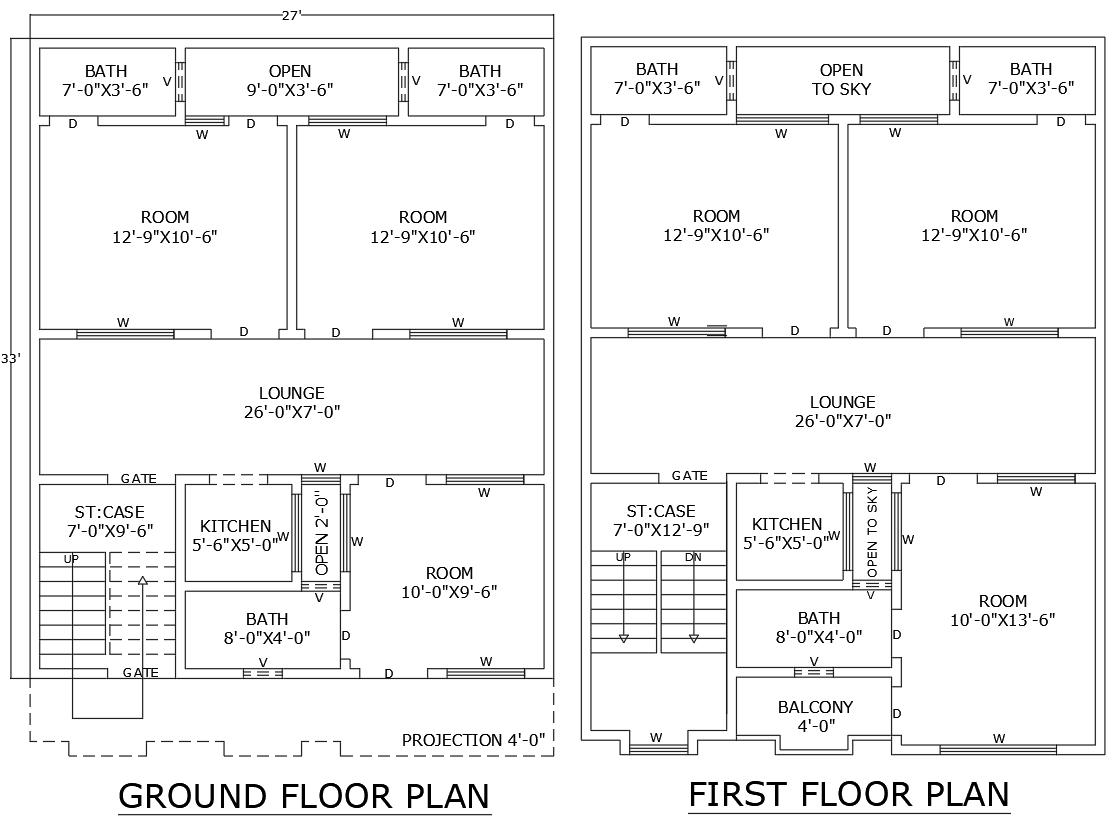AutoCAD Two-Floor House Layout 33ft×27ft Residential Plan
Description
The 33ft x 27ft Ground and First Floor House Plan Layout is well explained in detail with AutoCAD DWG files. These architectural designs encompass all important features, including large rooms, a cozy lounge, an open space with ample provision for direct sunlight, two well-designed bathrooms, and a restful balcony. The house plan consists of a careful integration of the practical spaces like a store room and a modern kitchen. It is ideal for those in search of a compact yet functional house plan. Download this highly efficient design as a DWG file that will provide detailed layout details towards bringing your dream home alive. Best suited for Architects and Home Designers seeking quality house plans.


