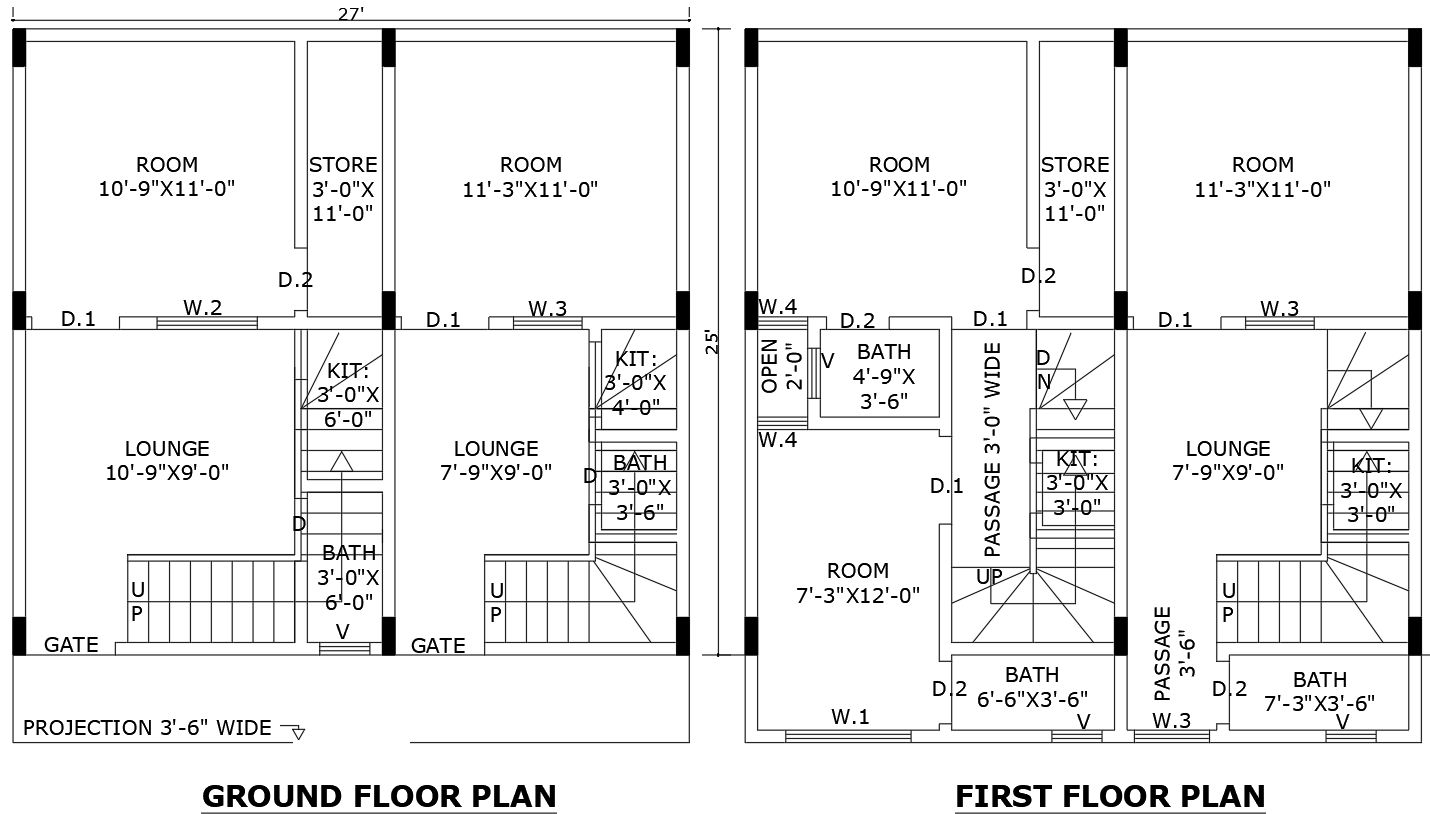27ft x 25ft Ground and First Floor House Plan AutoCAD DWG
Description
The detailed 27ft x 25ft Ground and First Floor House Plan is available in AutoCAD DWG with well-arranged spaces to enhance comfort and functionality. The given plan has a spacious room, and cozy lounge, which facilitates natural light and ventilation. The design also contains a modern bathroom and a practical passage along with a convenient storage facility by having a store room. A meticulously planned kitchen completes the layout, offering efficiency for everyday use. Best suited for architects and designers, this DWG plan is great for your next residential project. Download and customize today.
File Type:
DWG
Category::
Architecture
Sub Category::
Apartment Drawing
type:
Gold


