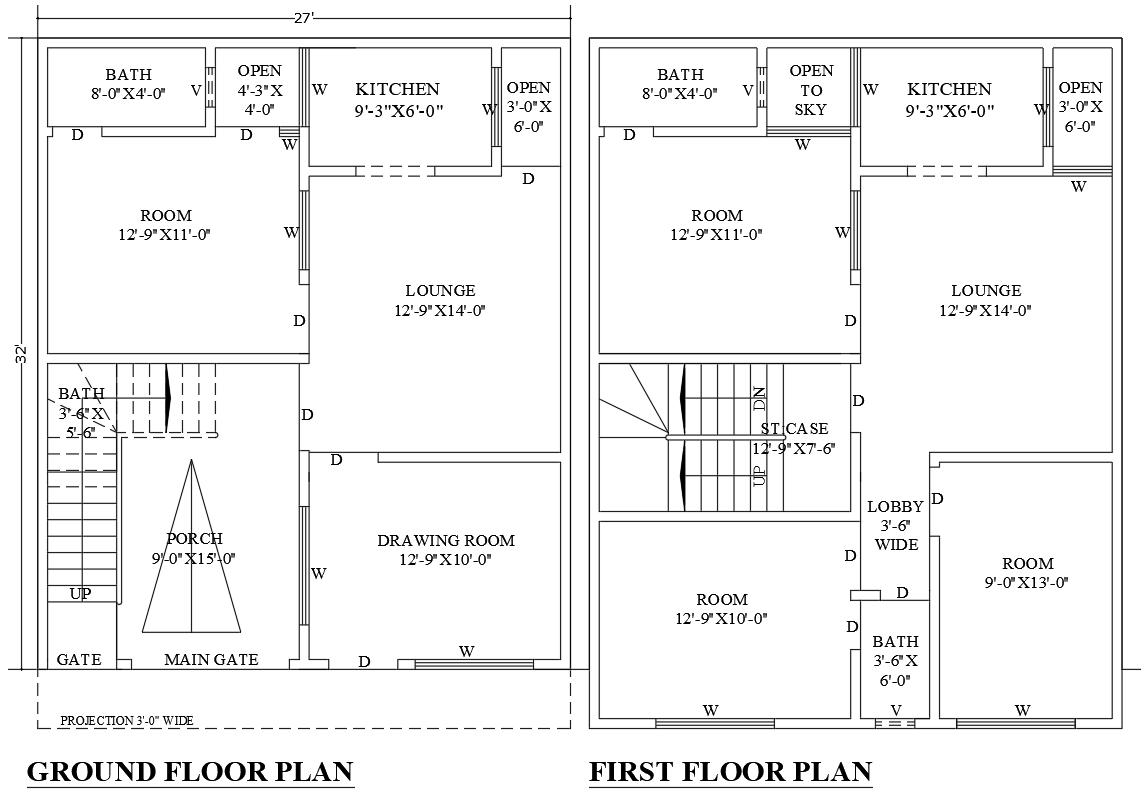
32ft x 27ft Modern 4BHK House Plan Layout Design in AutoCAD DWG format by architects and builders who will look forward to designing this contemporary and functional style. There is a detailed plan containing ground and first-floor layouts, which is provided with four huge bedrooms, a stylishly designed living space, a modern kitchen, and well-designed bathrooms. Both the floors are strategically used not to waste any space; it makes the place super comfortable and friendly to stay in. The DWG file is fully editable; customize the design to your specific needs and taste. It is a modern residential house plan with an excellent mix of elegance and style. Download instantly and perfect for adding some life to your architectural designs.