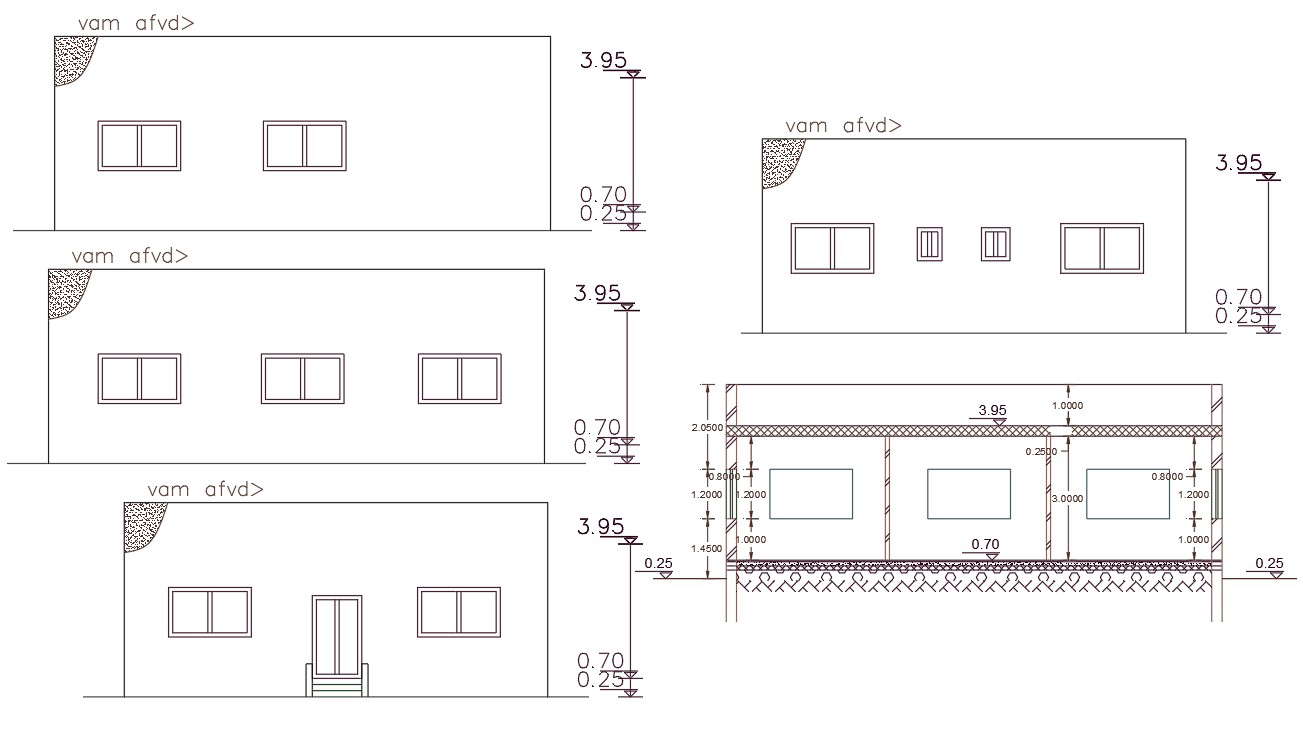AutoCAD House Building Free Download DWG File
Description
1280 square feet architecture house building sectional elevation design that shows 32 feet width and 40 feet depth of single house building design. download 142 square yard house building design free DWG file.

