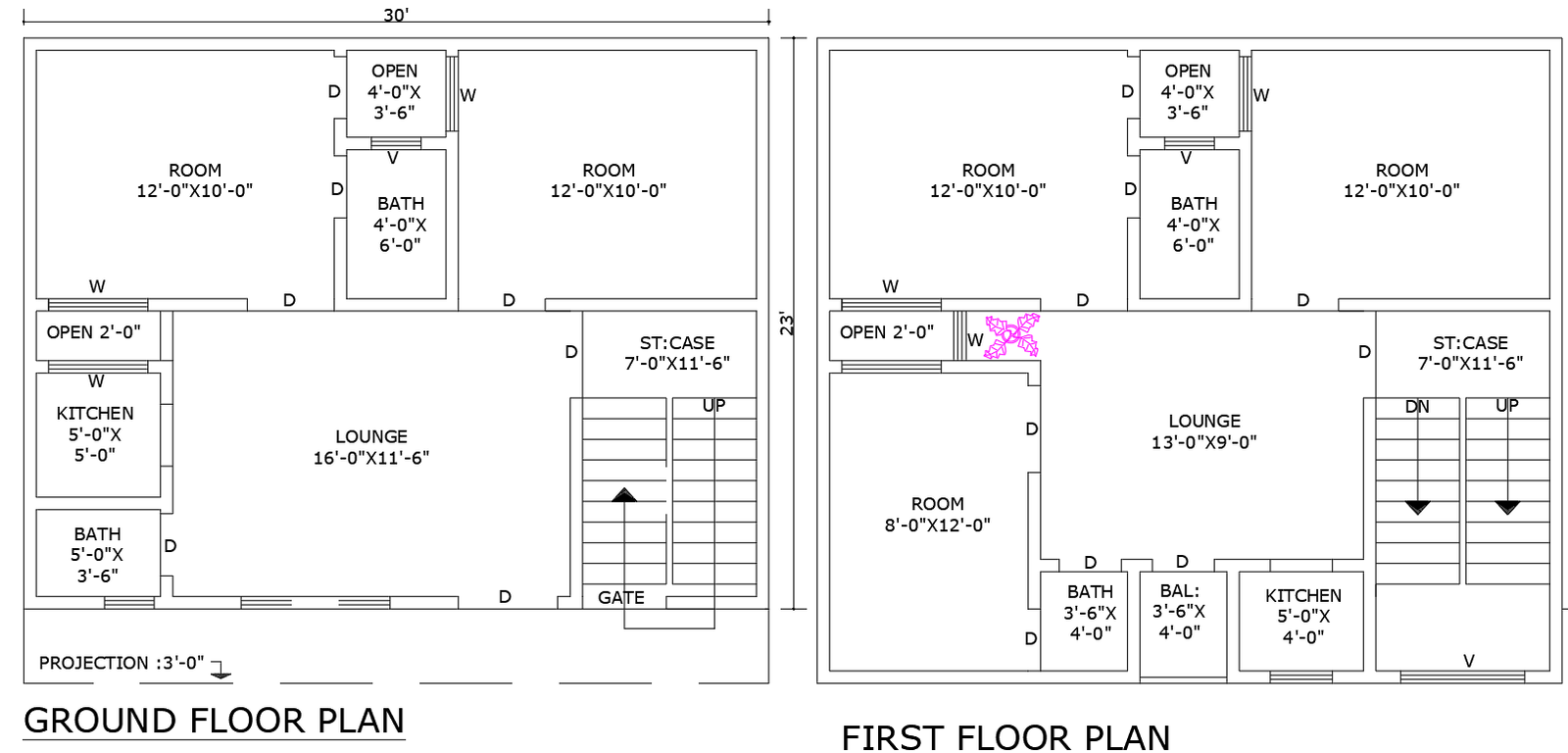30ft x 23ft Ground and First Floor Plan Layout Design AutoCAD DWG File
Description
Ground and First Floor Plan Layout Design in AutoCAD DWG Download for architects and builders 30ft x 23ft Ground and First Floor Plan Layout Design in AutoCAD DWG Download, a perfect resource for architects and builders. The ground and first floor plans of this inside design comprise many gigantic halls, modern kitchens, comfortable bedrooms, and well-decorated bathrooms. It also includes an open sky area that would increase natural light and ventilation plus a cozy lounge space for relaxation and entertainment. Each item is spaced to enhance functionality and comfort thus suitable for the modern world. The DWG file made available can be used extensively because it can be tailored to meet the needs of your project. Prepared for immediate download to further enhance your architectural designs.
File Type:
DWG
Category::
Architecture
Sub Category::
House Plan
type:
Gold


