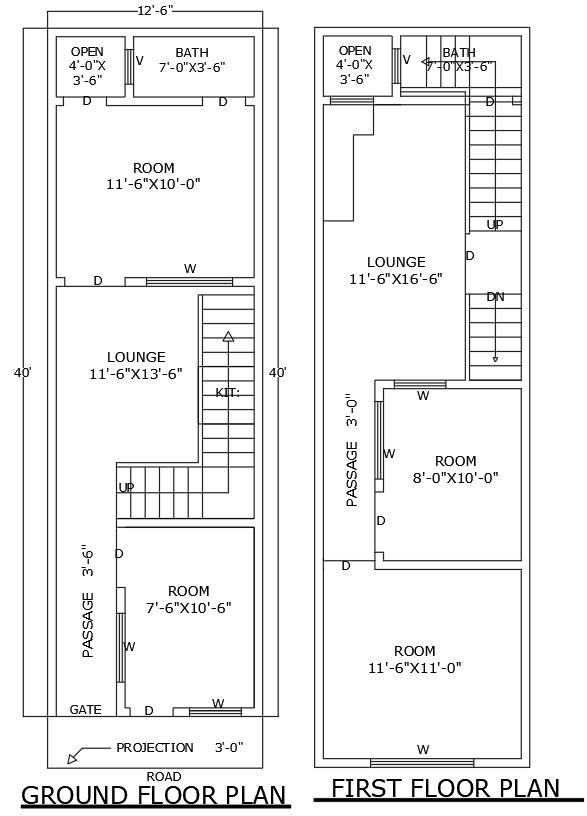AutoCAD Drawing of 40ftx12.6ft Ground First Floor Home
Description
House Plan Design a large house plan is about 40ft X 12.6ft and is designed with the ground floor and first floor in detail using AutoCAD DWG files. It has a well-thought layout with a cozy living room modern kitchen, and a bathroom designed properly. Full utilization of space and comfort go hand in hand while the Open sky concept maintains a nature touch and is beneficial for daylight. This small family or individual dwelling justifies a cozy living requirement. Practical yet stylish, the house plan makes architecture, building, and homeownership ideas perfect. Download the AutoCAD DWG and make your dream home today.


