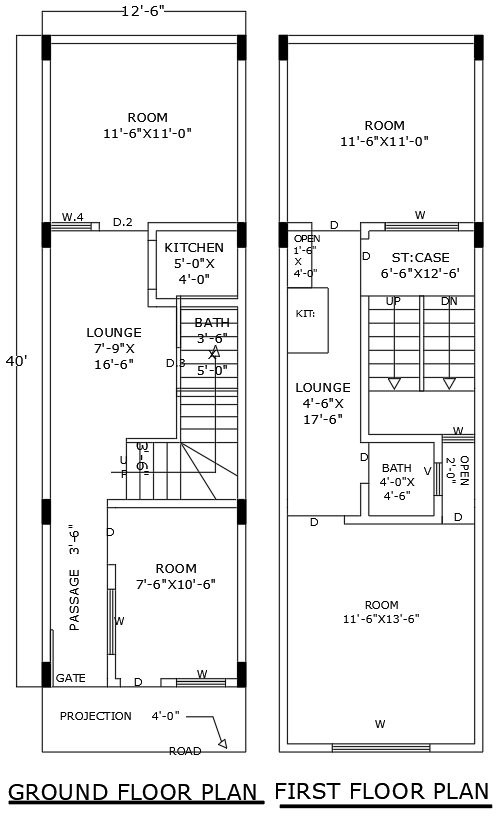DWG House Plan for 40ftx12.6ft with Ground First Floor
Description
Discover our house plan in 40ft x 12.6ft with double ground and first-floor layouts, available for downloading AutoCAD DWG file format. This house plan will give you a perfect view of a practical, stylishly designed house, ideal for small families or individuals. There is a living room, kitchen and bathroom that have been placed at the ground floor, and living space at first floor which can be arranged according to individual desires. It is built with compact in mind but does not scrimp on comfort or style. With its focus on efficient use of space, this house plan provides compact living that doesn't sacrifice comfort or style. Download the AutoCAD DWG file now and start building your dream home easily.


