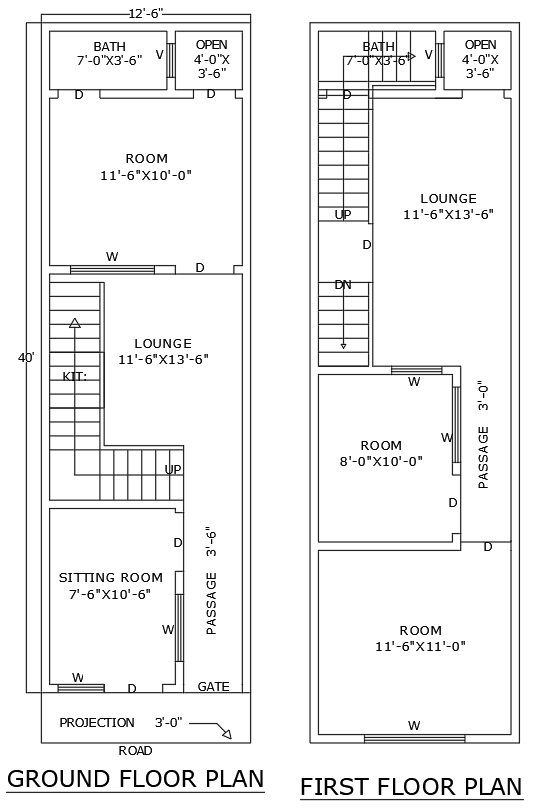DWG Plan of 40ftx12.6ft Ground and First Floor House
Description
View a well-designed 40ft x 12.6ft layout for the ground and first floor, which is provided in an AutoCAD DWG file. It is a thorough, usable design with space- ideal for contemporary home construction projects. The ground and first-floor layouts come with information as regards room arrangements, thus creating a flowing feel to the living areas. From an architect, builder, or homeowner, this layout can be customized according to your needs. AutoCAD DWG can comfortably introduce all the changes needed to work on new house construction or even renovation work. Download now and start designing your dream home accurately and efficiently.


