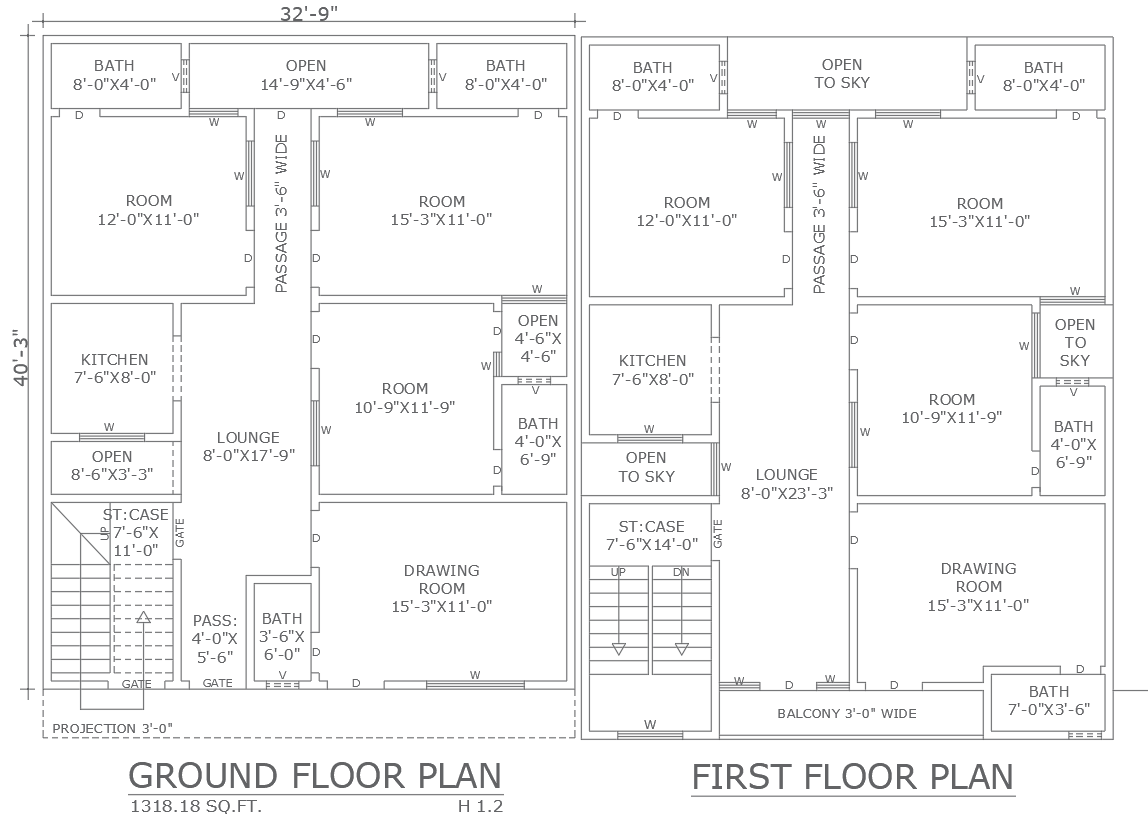
Browse a well-planned ground and first floor house plan 40.3ft by 32.9ft, which is a 3BHK house plan, available in AutoCAD DWG format. This beautiful 3BHK house plan with vast spacious livings and comfort keeps along a full emphasis on functionality and far better goes with open sky designs that really allow natural daylight in and provide excellent ventilation to breathe the soul of modern housing. Included in the plan is a well-proportioned bedroom, cozy living area, dining space, and a good functional kitchen - all combining to create a harmonious living environment. Download here to bring your dream house into being in style and functionality. Get ready to kick-start your journey toward your perfect home.