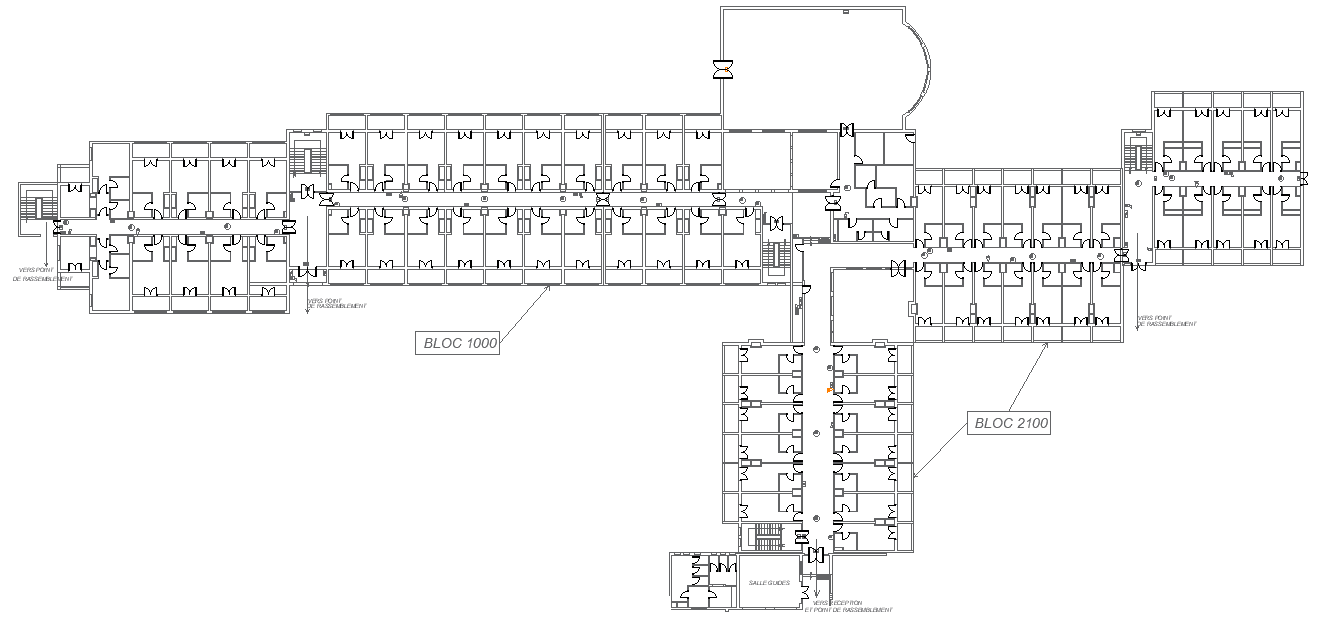Residential House Building Floor Plan Layout Design AutoCAD DWG
Description
Discover our detailed residential house building floor plan layout design available in AutoCAD DWG format. This resource will be a great find for architects, builders, and homeowners who are looking to create an efficient and welcoming living space. Our floor plans incorporate complete layouts that make optimum use of space, perfectly balanced rooms, streamlined traffic flow, and updated features. Explore various styles of design tailored to meet your needs: You may want open-concept living, or you might prefer more traditional layouts. Bring your ideas to life with professional insights and pictorial expressions using a harmonious home that resonates with the rhythms of your life. Use our free-of-charge, customizable floor plan options to design your dream home today.


