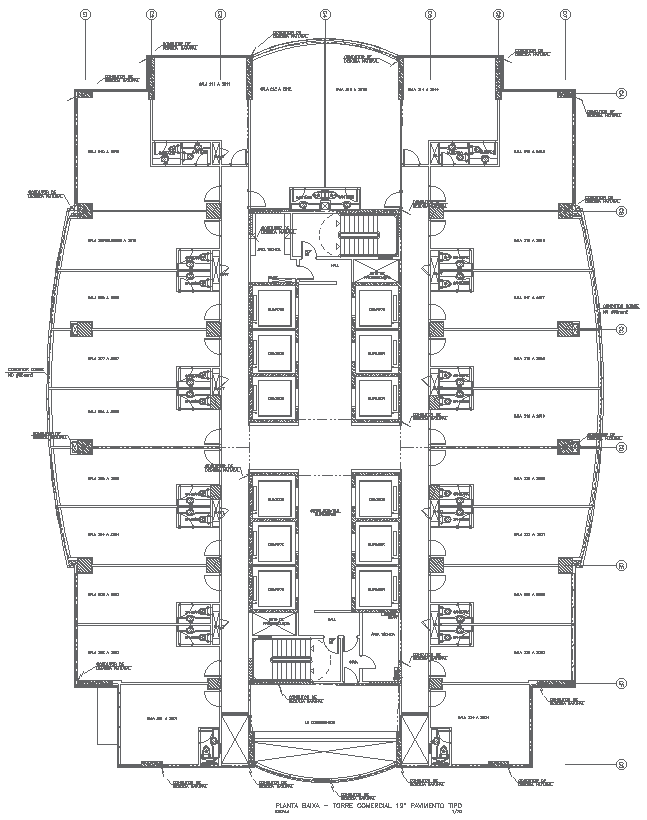Commercial Tower Ground Floor Layout Design AutoCAD DWG
Description
Find a well-designed AutoCAD DWG file that contains the ground floor layout design of a commercial tower. This detailed layout will make use of architectural features like entrance, lobby areas, retail spaces, and utility rooms to give an overview of space distribution and functions. This will be applicable for architects, builders, and urban planners looking for the best results in using all available space with building regulations and accessibility standards in mind. With clear annotations and precise measurements, this file will be of much value to plans, construction, and project management in a commercial real estate development. Download now for quality insights into modern architectural design.


