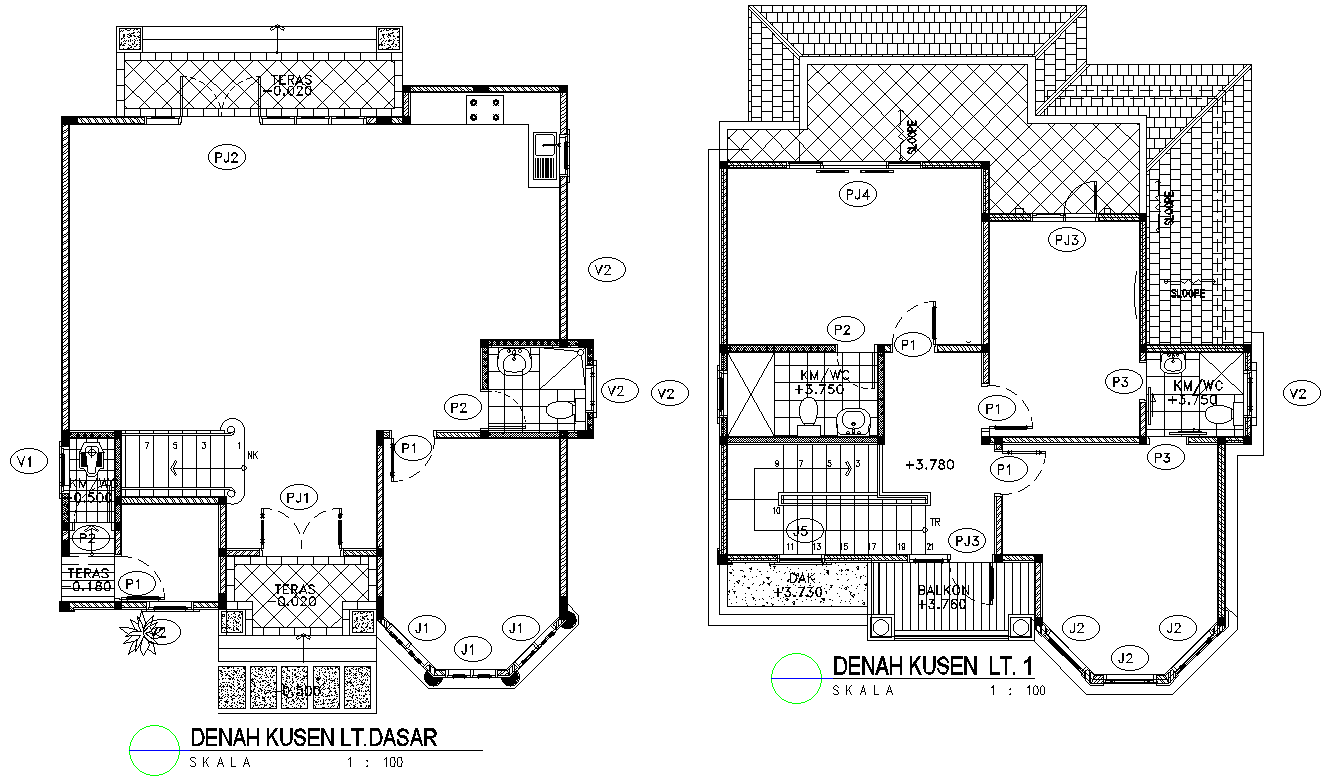Small House Floor Plan Design AutoCAD DWG File
Description
Find a small house floor plan design that is well-detail-oriented in this AutoCAD DWG file. This file offers an inside-out comprehensive layout upon efficient use of space, including all dimensions into rooms, furniture placement, and functional areas. It makes the ideal floor plan for architects, builders, and house owners who want to maximize space in a compact design, with clearly defined spaces dedicated to all zones: living, dining, and sleeping. This auto-cad dwg file, with its precision in measurements and rich annotations, is a treasured wealth for construction design visualization. Download now to explore innovative small house solutions tailored to modern living, comfort with practicality.


