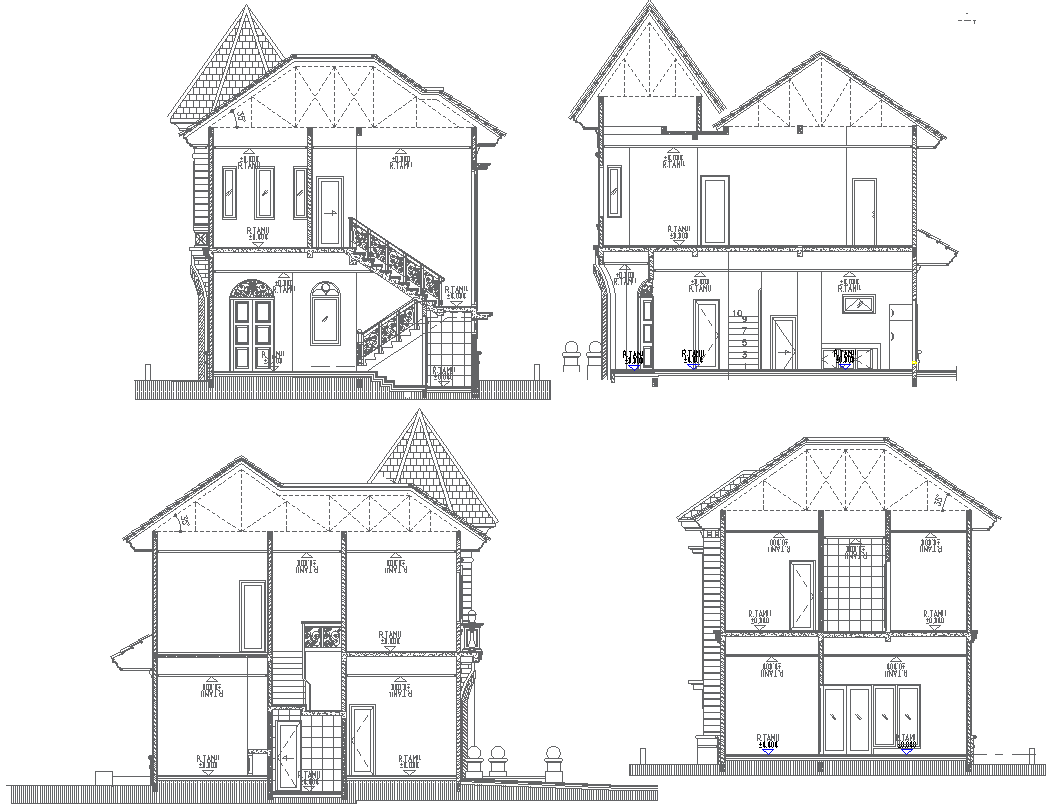Bungalow Elevation Design Architecture AutoCAD DWG
Description
Discover the high-quality bungalow elevation design architecture with the best downloading option in AutoCAD DWG. The design here is so precisely developed and giant in detailed architecture. It presents the typical look and feel of homes designed in the bungalow style. The precise dimensions and elevation are included in the DWG file, making it perfect to be used by an architect, builder, and designer who creates that dream residential structure. It is possible to modify this design using easy-edit features so that it meets the demands of any project. Whether you are building new, or renovating, this bungalow elevation plan is sure to inspire your creativity and make your designing process stress-free. Grab it now


