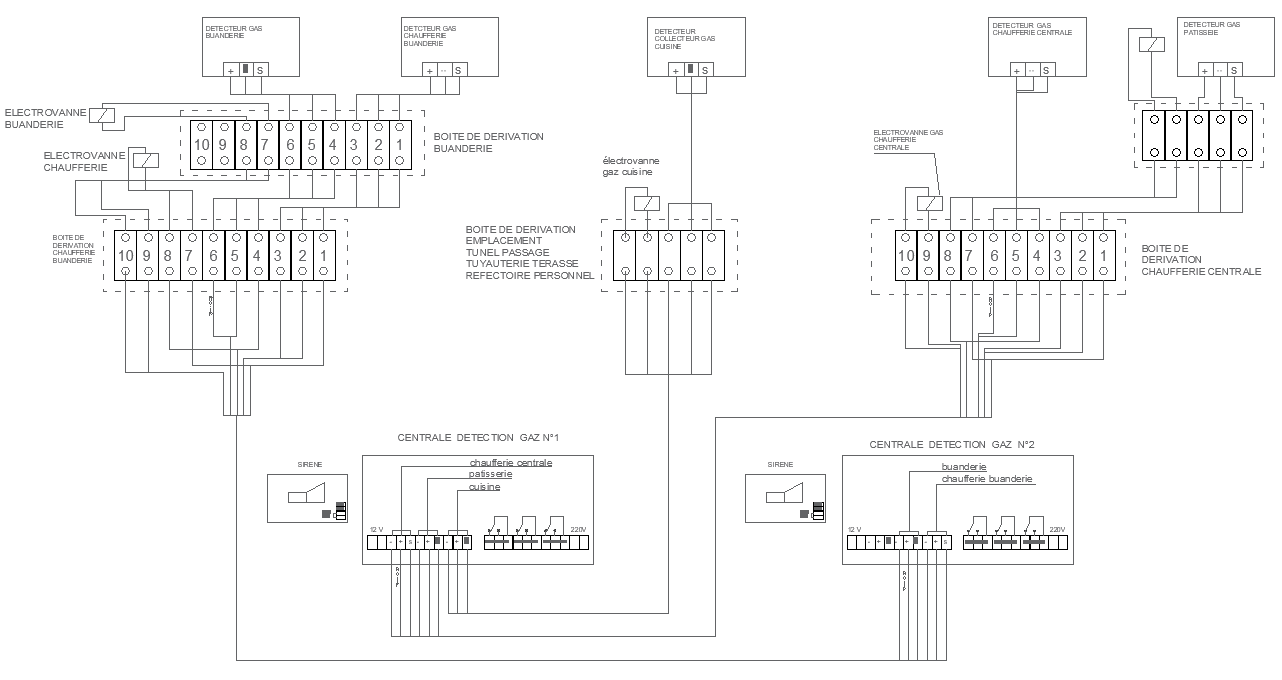Gas Detection System Wiring Diagram Design AutoCAD DWG File
Description
Gas Detection System Wiring Diagram Layout that has been designed professionally in AutoCAD DWG format specifically for safety and automation engineers and technicians in order to provide detailed wiring diagrams indispensable for installing and maintaining gas detection systems. The package includes simple, accurate representations of sensors, control panels, alarms, and all sorts of wiring connections so you may rest assured of the right implementation in multiple locations. Ideal for all new projects as well as system upgrades, this resource simplifies the planning process with detailed measurements and annotations. Complete your engineering library with this critical wiring diagram and ensure that you save yourself a lot of worries over issues to safety and efficiency of your gas detection systems. Get it now to access this excellent design tool which will give a boost to the effectiveness of your project.


