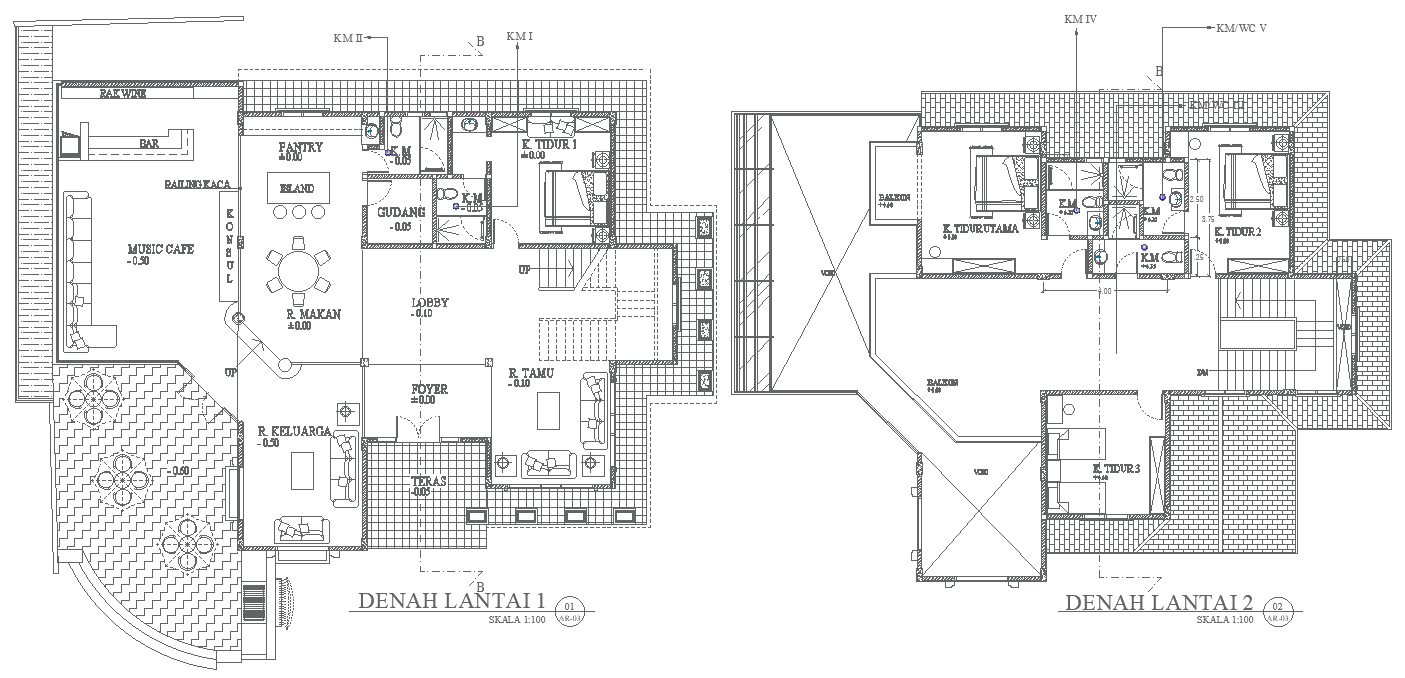Two Floor Luxury Bungalow Layout Details AutoCAD DWG
Description
Find here the elaborately designed Two-Storey Luxury Cottage Floor Plan Layout Details in DWG format for elegant looking and function-rich house designs. This detailed floor plan layout offers elaborate large interior space design along with classy features carefully blended to present a smooth combination of luxury and comfort. The details provided include various floor plans, which emphasize some of the most important aspects of the designs, such as extra-large living areas, modern cooking spaces, and lavish bedrooms created to ensure efficient space usage. It's suitable for architects, builders, and homeowners as it comes up with a conceptual solution for new constructions or remodeling purposes. For an accurate design process, the exact measurements and annotations will make it clearer and more precise. Download now and take your architectural projects to the next level with this gorgeous bungalow design steeped in contemporary luxury and style.


