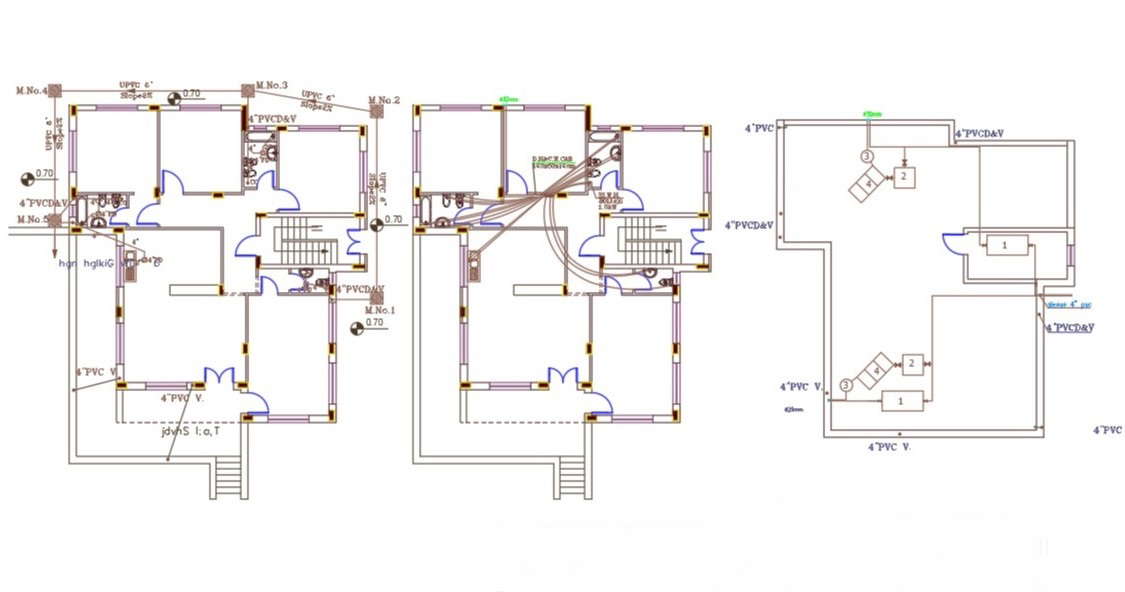
3 BHK house plumbing layout plan design that shows a drainage water closet line that connects to the chamber box. After it gets attach to the deep well. download the AutoCAD file of the public drainage plan and get more detail of plumbing pipeline drawing.