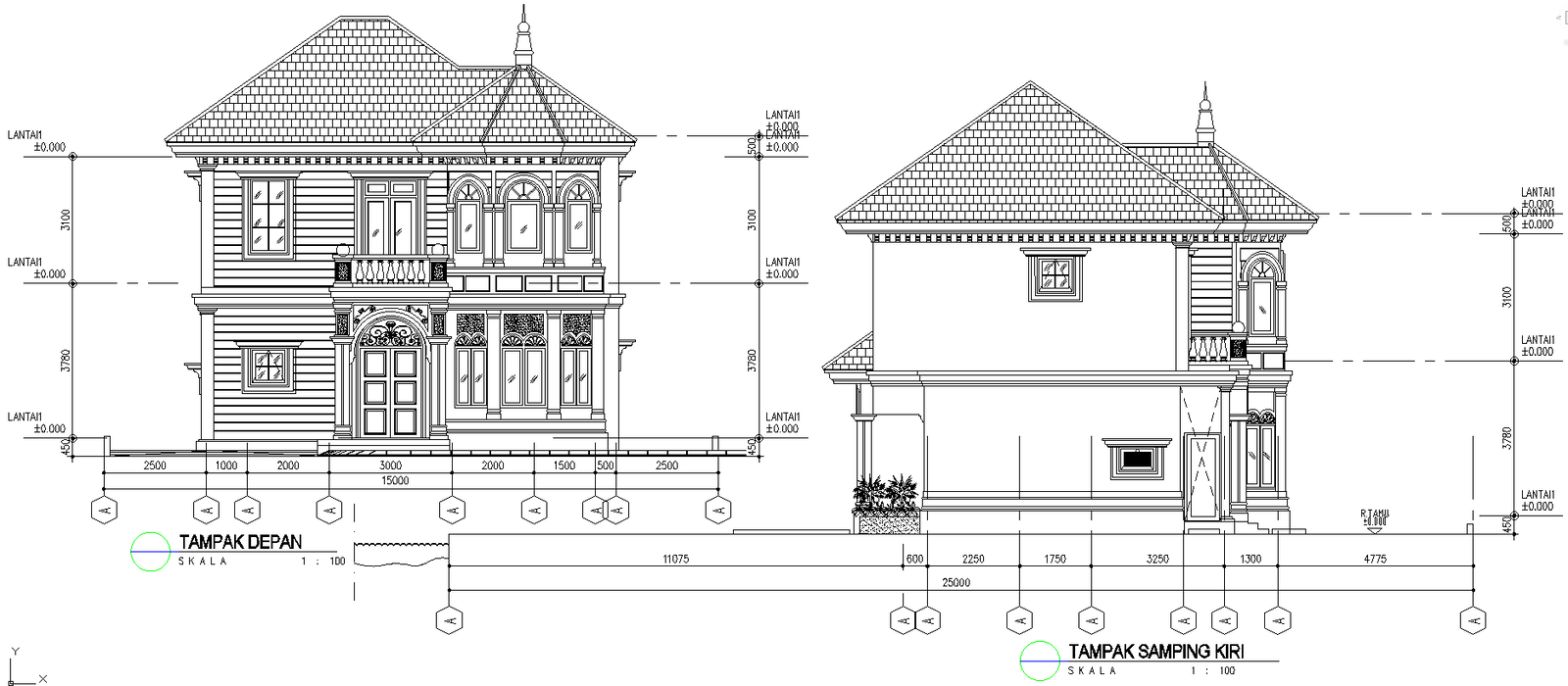Classic House Front and Side Elevation Architectural Drawing AutoCAD DWG File
Description
Classic house front and side elevation architecture drawings AutoCAD DWG Download. The architectural style is so good with elegant lines and classical features that the final residential structure is uplifted by it. The file contains appropriate measurements along with annotations as per the requirements of architects, builders, and even DIYers. For a new build or even renovation, this classic elevation will inspire your vision of a charming sophisticated house. Download this versatile AutoCAD drawing today and let your architectural ideas come to life with precision and creativity. Perfect for presentation, proposal, or even as a reference in your design library, this classic house elevation is, after all, an indispensable resource for any professional in the architecture and construction industry. Unlock your next design with this beautiful architectural illustration.


