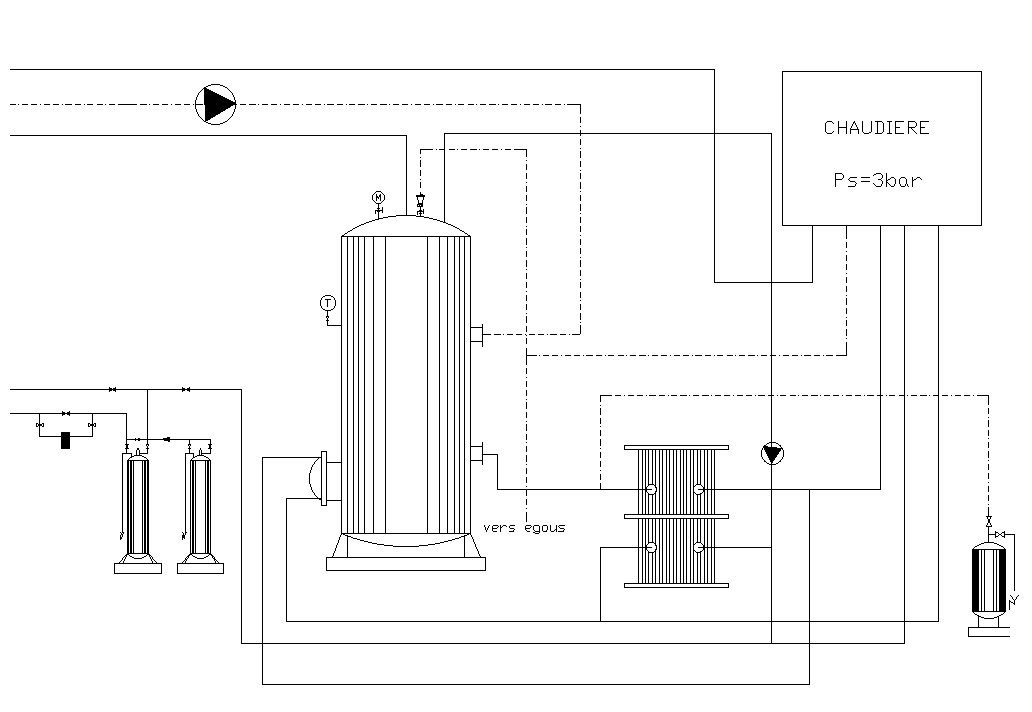Boiler System Piping Diagram Design AutoCAD DWG File
Description
Discover Boiler System Piping Diagram Design in AutoCAD DWG. This diagram will clearly show the layout of boiler piping, connections, valves, and flow direction, which are all important aspects concerning the correct functioning of boilers. The design is suitable for use by engineers, contractors, and facility managers to ensure that the drawing is in accordance with the industry standard while providing precise planning for its installation and maintenance. An explicit annotation and specification have been added to the diagram, allowing stakeholders in a project to effectively communicate. This DWG file will be useful in guiding you in a new boiler installation or upgrading the already existing one. Download it now and obtain accurate boiler system piping details to head out confidently in optimizing your project's outcome.
File Type:
DWG
Category::
Dwg Cad Blocks
Sub Category::
Autocad Plumbing Fixture Blocks
type:
Gold


