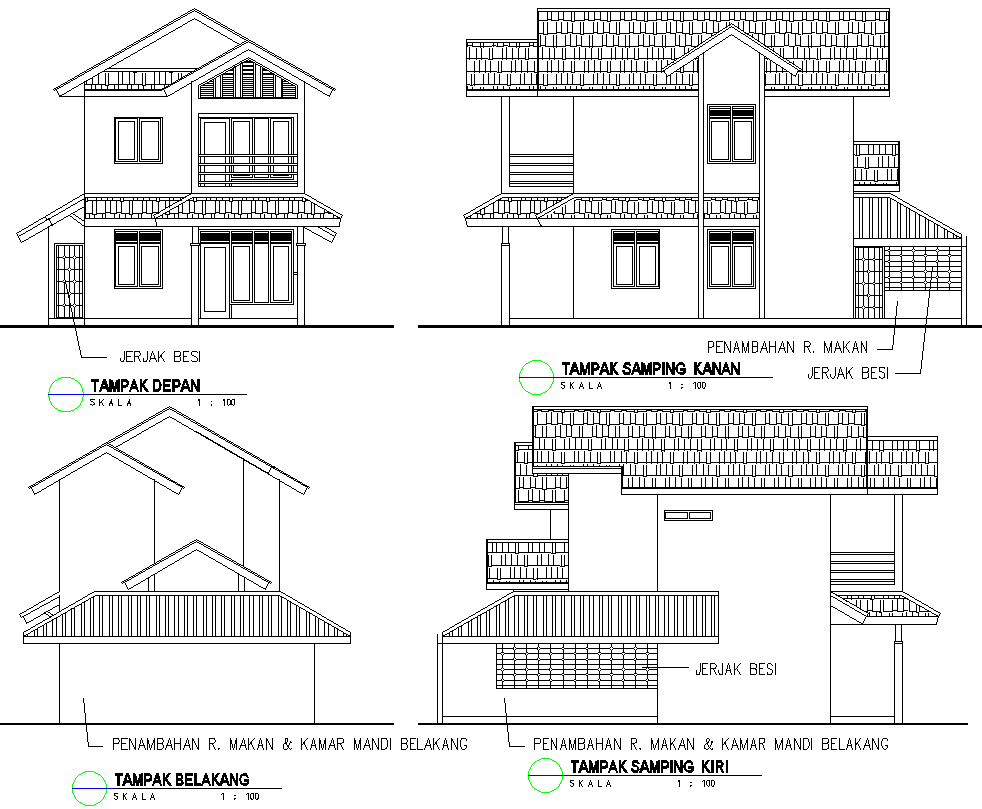Banglow All Side View Plan Architectural Design AutoCAD DWG File
Description
Explore our highly detailed AutoCAD DWG file that consists of the complete architectural design of a bungalow with all side view plans. The comprehensive file is clear and accurate and displays the exterior look of the bungalow, which contains an impressive design and structural details. It is found to be suitable for architects, builders, and homeowners since it contains specific sizes and specifications that aid in the efficient construction or renovation process. Made with user-friendly layers, you will easily customize the design to fit in any specific needs and preferences in your new build or renovation project. Bungalow AutoCAD file: this is the best inspiration you will ever need. Download it now and incorporate it into your architectural vision to make it happen with our elaborately crafted bungalow side-view plan.


