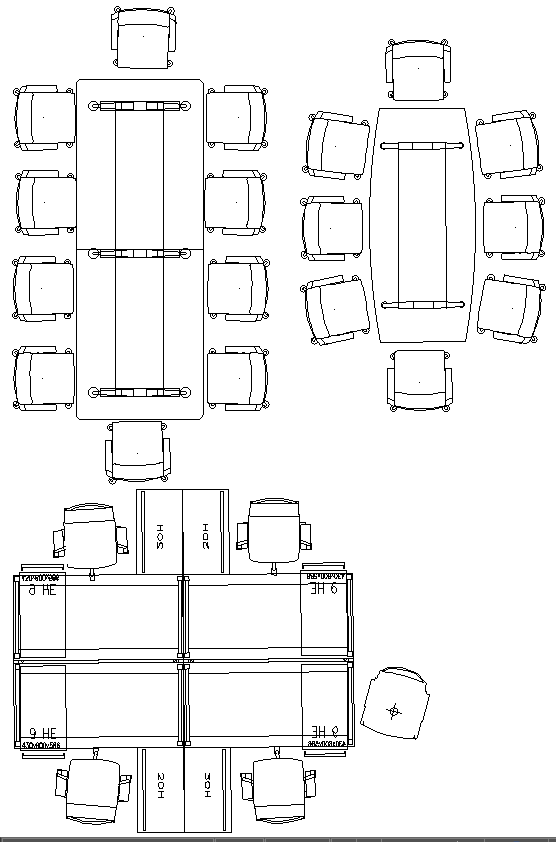Office Conference Room Table Design AutoCAD DWG Download
Description
View our professional office conference room table designs, free to download in DWG format for AutoCAD. Details of a wide variety of table models and layouts are available, from modern minimalist to more traditional layouts, able to be used for creating effective and attractive conference rooms. AutoCAD files are the perfect fit for architects, interior designers, and office planners since they reveal the precision of its use with materialistic aspects and allow to configure them in any office structure. Whether it is a small meeting room or a large corporate boardroom, the DWG files have all the details necessary to complete the project successfully. Download our conference room table designs today to take your workplace to the next level with professional-grade resources, creating an efficient and fashionable space for meetings and collaboration.


