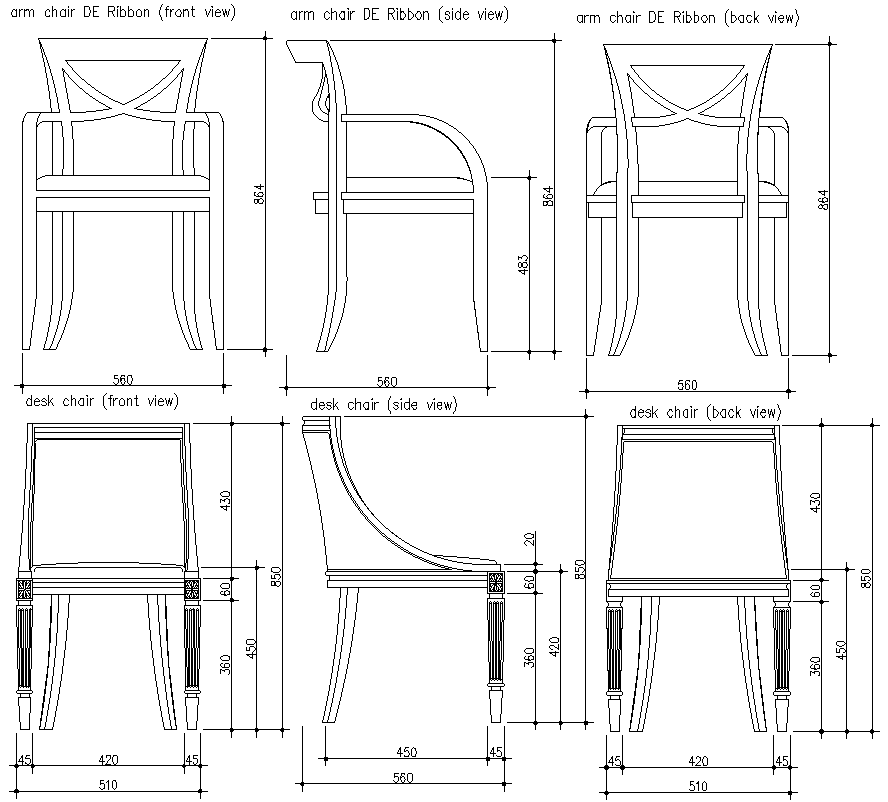All Side Chair View CAD Drawings AutoCAD DWG Download
Description
All-side view chair CAD drawings in AutoCAD DWG Download. Detailed side, front and top views of different types of chairs in various styles, sizes and details of construction. The right tool for architects, designers, and furniture manufacturers who want to determine clear functional and aesthetically pleasing seating solutions. Whether it is a residential, commercial or hospitality project, these drawings will help you plan and design the look for your chairs. Get access to CAD chair 3D all-view chairs drawings and raise the level of quality designs with more quality material suited to different modern, traditional, and sometimes really mixed. Your interior spaces deserve the best seating options - combine comfort with elegance. Kick-start your next project with our professional-grade AutoCAD DWG files.


