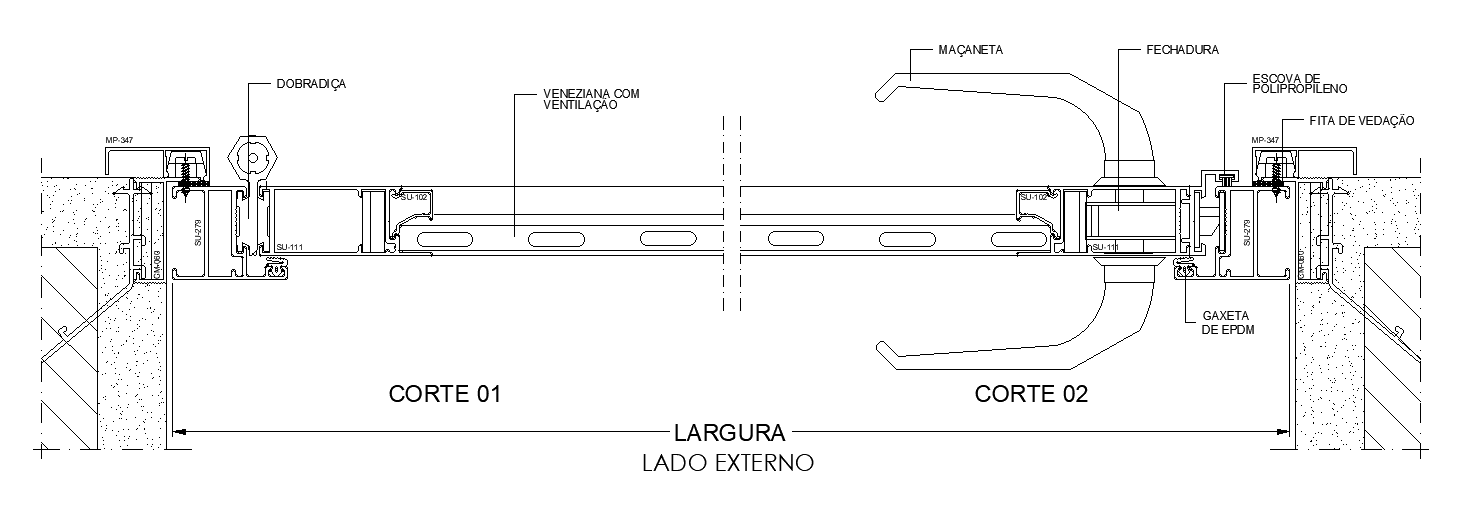Door Handle Section Plan Details AutoCAD DWG File
Description
The detailed AutoCAD DWG file is conceived for the door handle section plan details by architects, designers, and builders. This file is the direct database of precise dimensions, material specifications, and structural insights to ensure that your door handle designs are functional and also great in terms of aesthetics. Whether it's a residential or commercial project you are working on, our meticulously designed drawings ensure your projects stand the test of time and the needs of the industry are met. AutoCAD format permits full ease as well as flexibility while editing and customization; hence, your specific requirements are incorporated within your designs. Our door handle section plans focus on ergonomic design and usability so that your final product is a masterpiece in shape and, at the same time, functionality. Improve your workflow by means of this priceless resource and streamline project development for better overall efficiency. Download the AutoCAD DWG file now to gain access to expert-level detailing of your door handle section designs that will bring your designs to life. Transform ideas into real-life designs through our professionally detailed door handle section plans that lead to providing the building blocks of innovative and effective design solutions in your projects.


