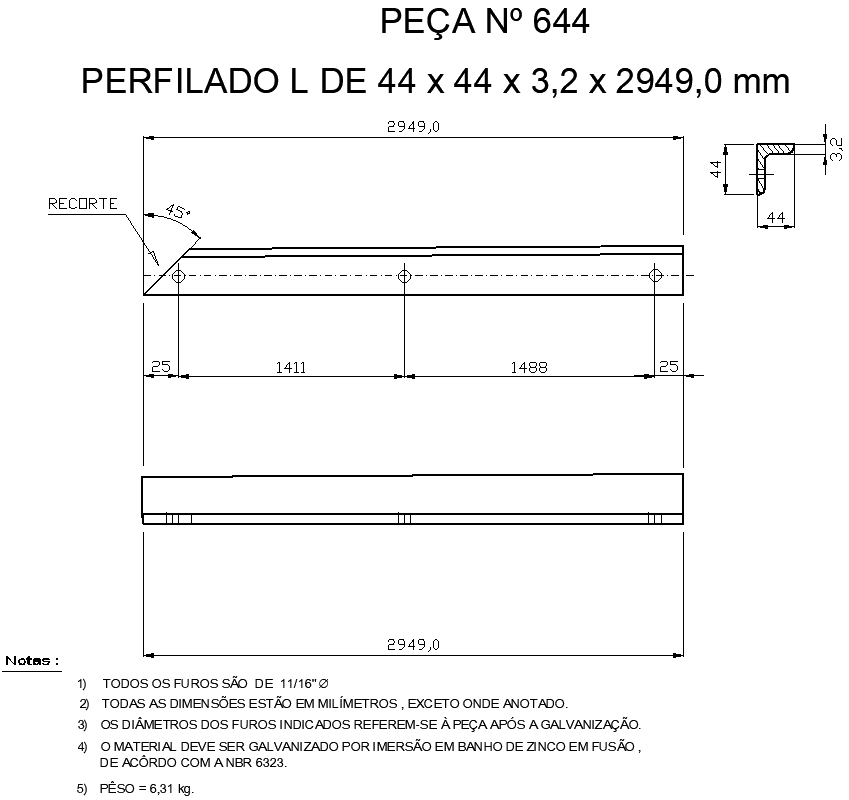Door Slide Rail Details AutoCAD DWG Download
Description
Download the elegant detailing DWG files for the door slide rail from here. Suitable for architects, designers, and engineers to finalize work on sliding-door system designs. These are Dwgs of precise technical drawings and dimensions for sliding rails ensuring perfect installation and working efficiency on residential, commercial, or industrial projects. Useable on residential, commercial, and industrial projects. These door slide rail details are completely editable, a versatile resource that can help design with preferred customization. Save time with this high-quality DWG file, compatible with AutoCAD and other CAD applications. Plan new installs, or upgrade existing systems with this downloadable DWG file. Download professional-grade details that meet your project requirements and construction practices by using this document.


